Clarion Hotel Post
A shining example of how, as a result of productive cooperation between architectural firm, municipal administration and developer, a historic landmark was able to preserve its look while gaining a new purpose. The building of the former 1920s post office in downtown Göteborg, with culturally-protected status, has become part of a new modern hotel and a striking attraction on the city map.
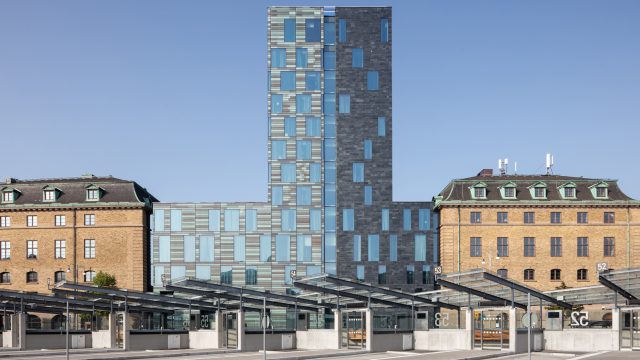
ClientNordic Choice Hotels/Strawberry Properties
AddressDrottningtorget, GöteborgYear2005–2012, 2018-2020
Total area34 750 m2 + an additional 1280 m2
Number of rooms540 (500 år 2012 + 40 år 2020)
NominationsEuropean Copper Awards, Stenpriset 2013 and Building of the Year 2013
”In this project, we tackled virtually all of the challenges that an architect can confront, and we’re very pleased with the result. It’s a great example of the architect, the city and the customer working in close collaboration to implement something that no one thought possible.”
Magnus Mansson, Architect SAR/MSA, Head of the Concern, Professor
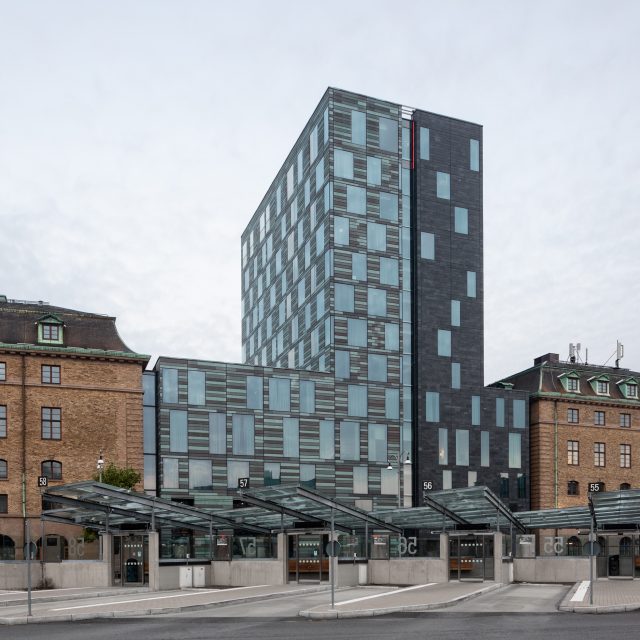
From state-protected landmark to modern hotel
The idea of transforming a national heritage site into a modern hotel complex initially seemed impossible. But the municipal administration decided to breathe new life into the mothballed postal building and open it to city residents in an effort to create a new point of interest in downtown Göteborg. The two critical issues in adapting the 1920s building to today’s functional and logistical requirements were the 13-story annex at the location of the former loading bay and creating a new entrance to the site.
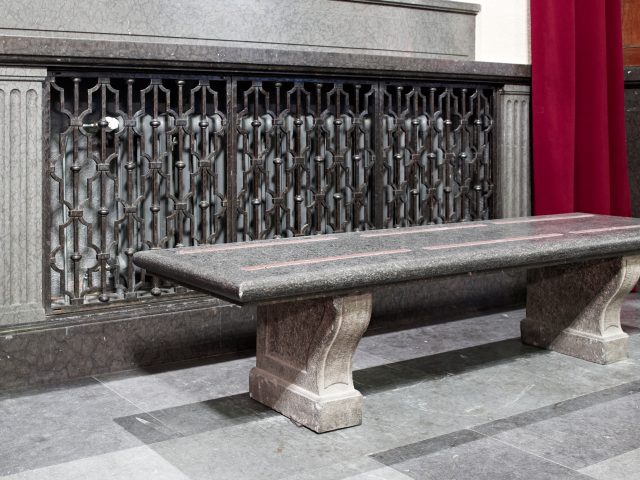
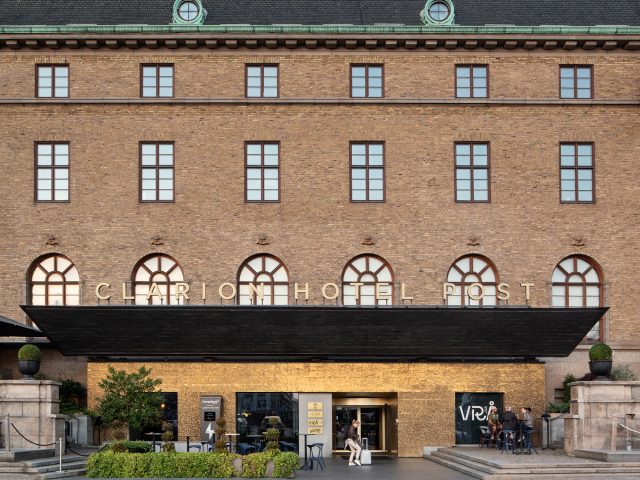
”The new and the old were called upon to coexist. These collisions of style are a distinctive feature of high-profile cities, and we’re hoping that more of them will appear in Göteborg.”
Mark Isitt, architectural critic
Modern – but not minimalistic
What’s to be expected when the muted tones of the 1920s enter into an artistic union with the dramatic lightness of the 2010s? The interior of Clarion Hotel Post is brimming with unexpected encounters and refined maximalism. Original interior details are delicately accentuated by modern additions made of elegant materials such as limestone, slate, brass and textiles. The same DNA – just in a new reincarnation.
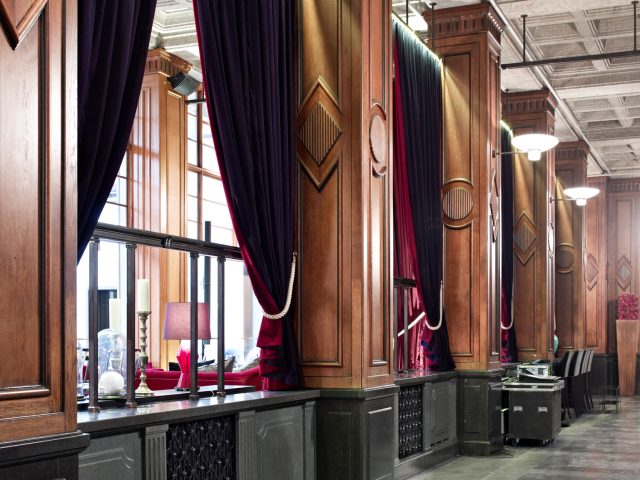
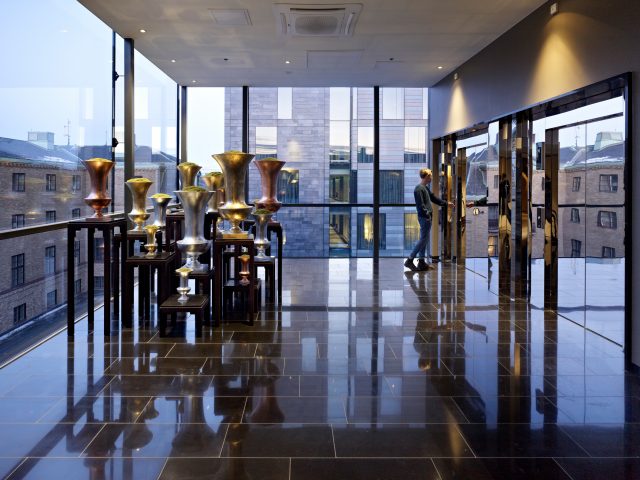
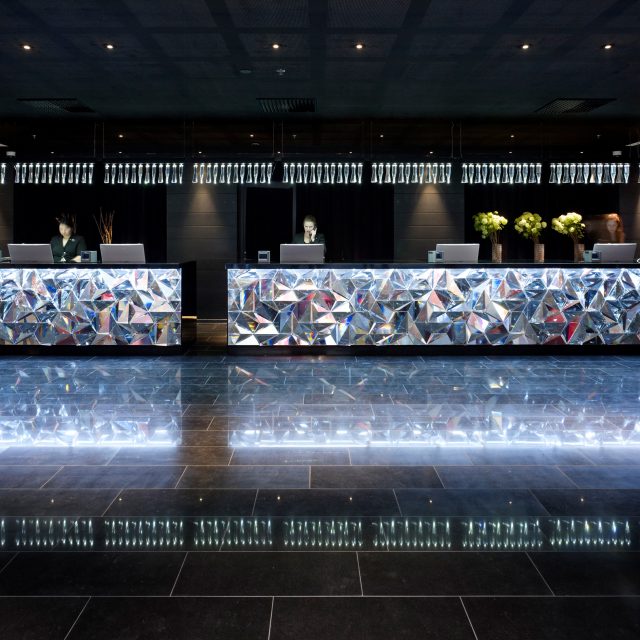
From the past to the future
Such façade finishing materials as copper, slate and granite in the new building resonate with the features of the historic building. But with respect to everything else, the 13-story building stands out, towering over the city skyline like a postmodern monolith. Semrén & Månsson took a delicate approach to the property’s historic heritage. This was reflected in the interior details, which play up the continuity of time. The greatest architectural change to the former post office building is the central concourse, created at the site of the surviving postal hall. Worthy of special attention is the hotel’s nine-meter-long registration counter, completely covered in Orrefors crystalline prisms.
”Without trying to sound too grand, the new building is an homage to the city’s historic structure.That’s what we were striving to recreate.”
Magnus Mansson, Architect SAR/MSA, Head of the Concern, Professor
A new turn
Some time after the hotel’s opening, the need for additional rooms arose. By that time, unused construction sites had appeared above the hotel’s congress hall space. Consequently, work on the four-story, 40-room annex, which we had started back in 2018 at that very same location, could be dubbed the “missing piece of the puzzle.”
This solution required unprecedented precision. The rooms were designed by us at Semrén & Månsson, fabricated in Latvia and then delivered in the form of turnkey modules that were hoisted into the hotel’s interior courtyard by a massive crane and laid against each other. On site, the only work left to do was building the hotel-room corridors themselves and giving the façade some finishing touches.
With respect to design, just as with the initial work we did on the hotel back in 2012, we drew from the building’s existing materials while making some modern additions. Slate and copper from the start of design and onwards – played a connective yet contrasting role between the historic and new buildings.
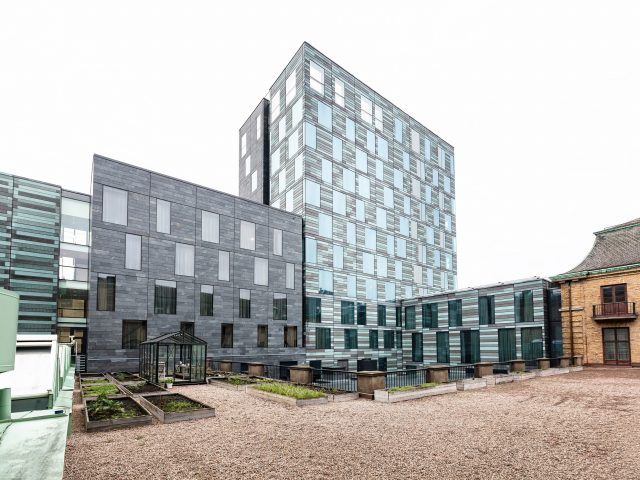
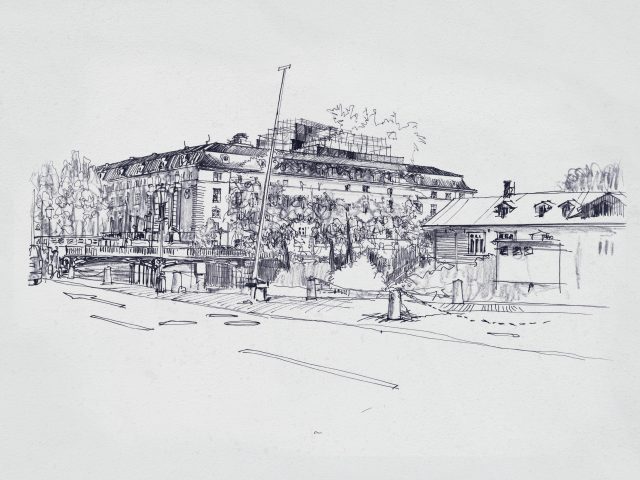
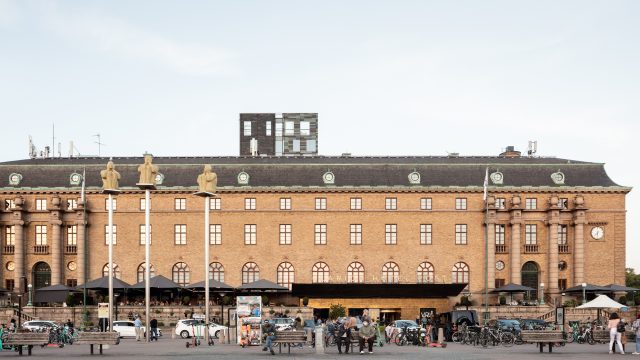
The relationship between the historic and new buildings could be described as the relationship between older and younger relatives sharing identical DNA.
Couldn’t find what you were looking for?
You can always write to us to find out more about our work, discuss potential cooperation or become a member of our team.
© Semrén & Månsson 2024