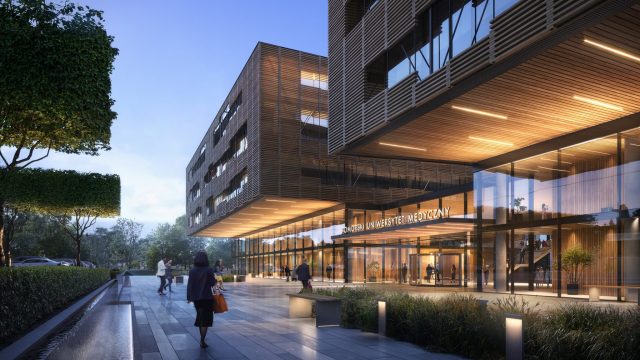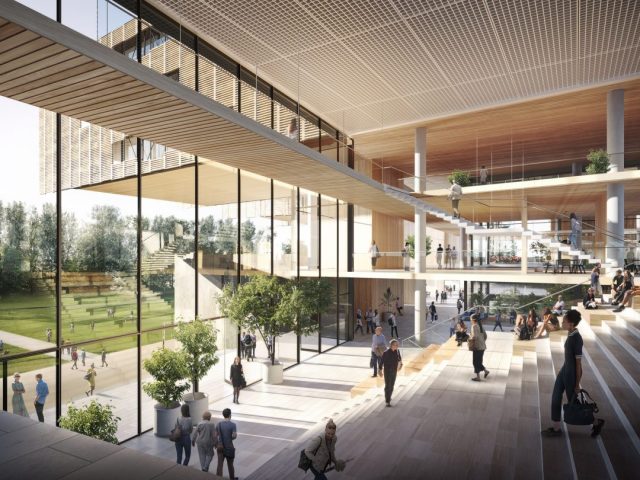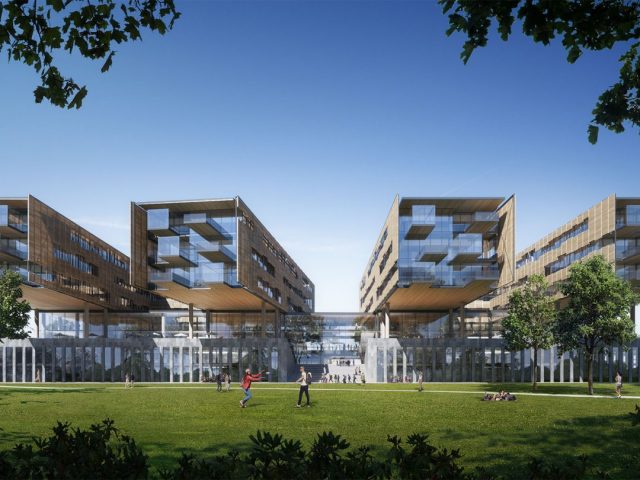Budynek PUM
Interior designSocial facilitiesUrban development
Competition by the Pomeranian Medical University for a new building. A building combining clinical, educational, and research functions. The building includes underground garages, recreational areas, and surface parking.

CLIENTPomeranian Medical University
ADDRESSSzczecin, Poland
AREA55 000 m2 GFA
YearCompetition 2020
Integration with the terrain contours
Innovative glass-wood facade
Ease of access to the building
Semrén & Månsson Poland: General architect.
Conceptual design. Visualizations.
Semrén & Månsson Arkitekter: Architectural concept creation.


Couldn’t find what you were looking for?
You can always write to us to find out more about our work, discuss potential cooperation or become a member of our team.
© Semrén & Månsson 2026