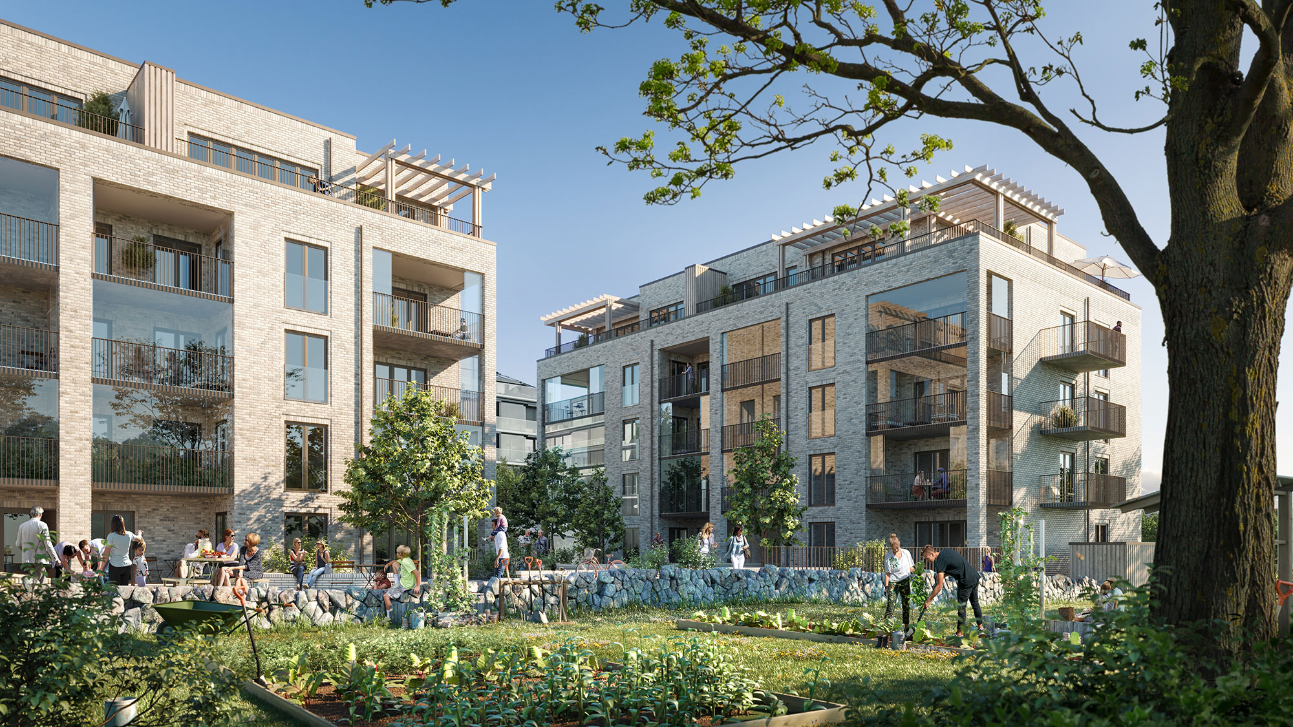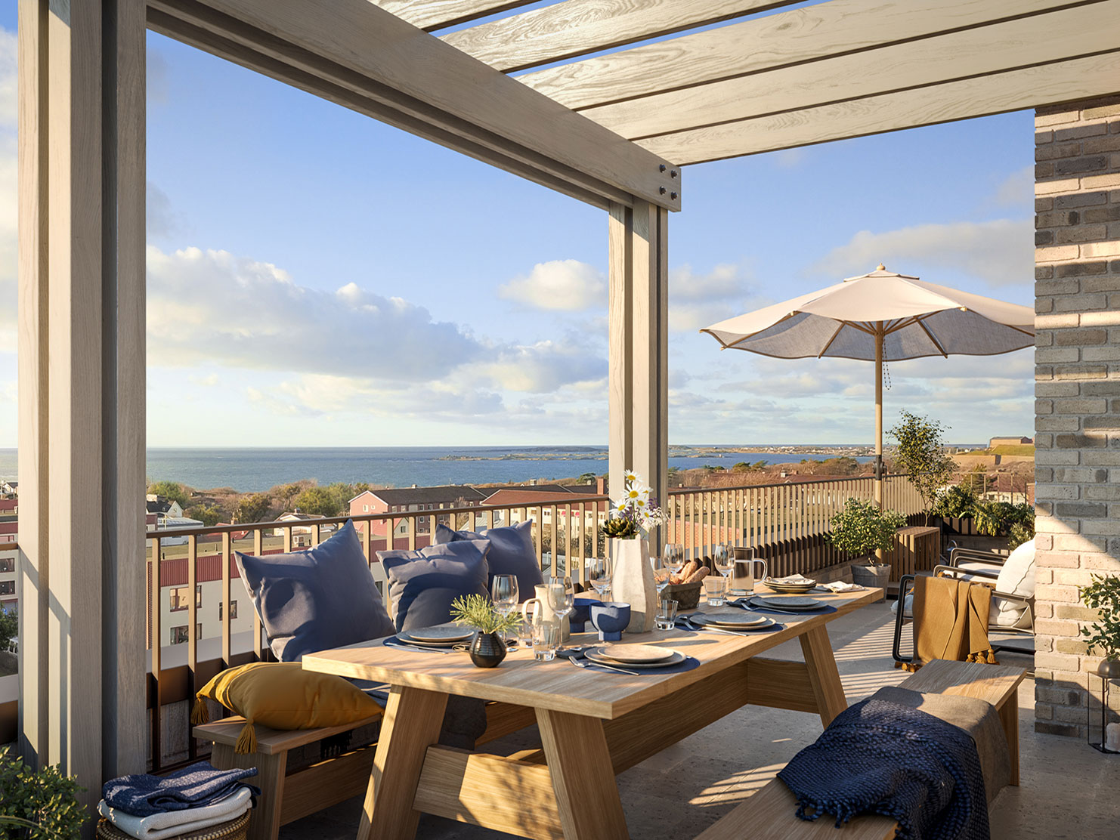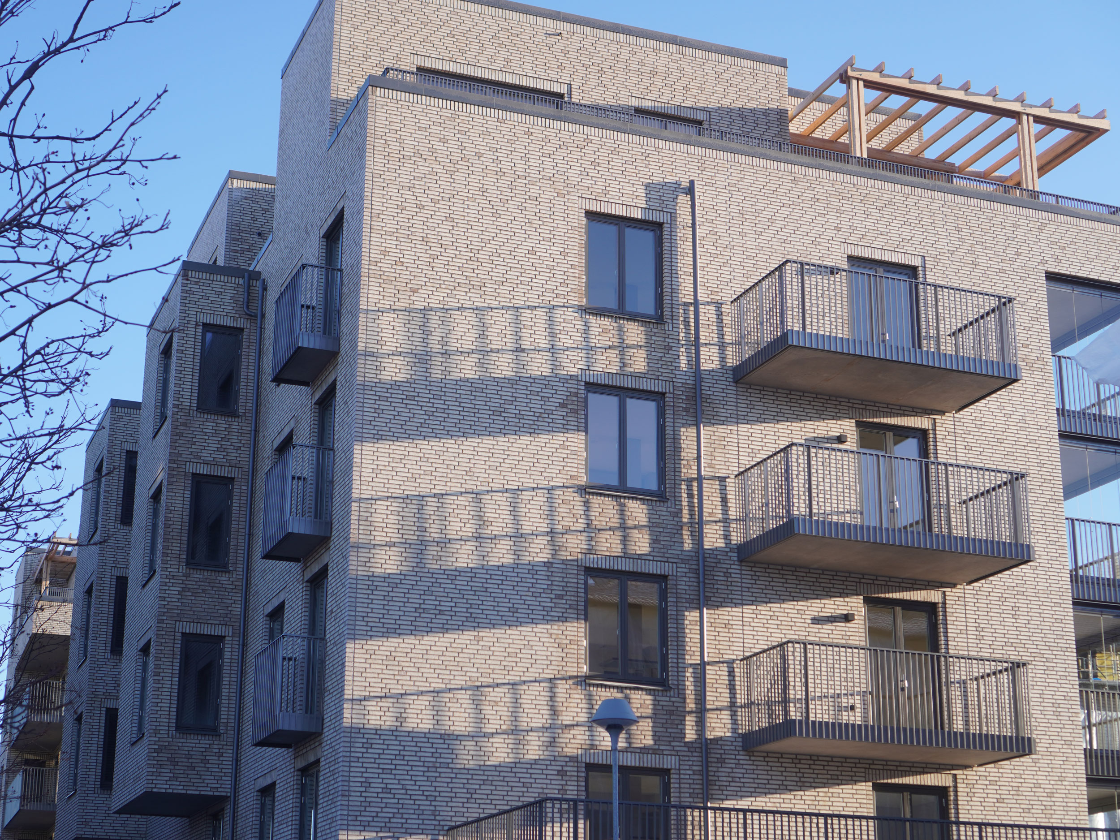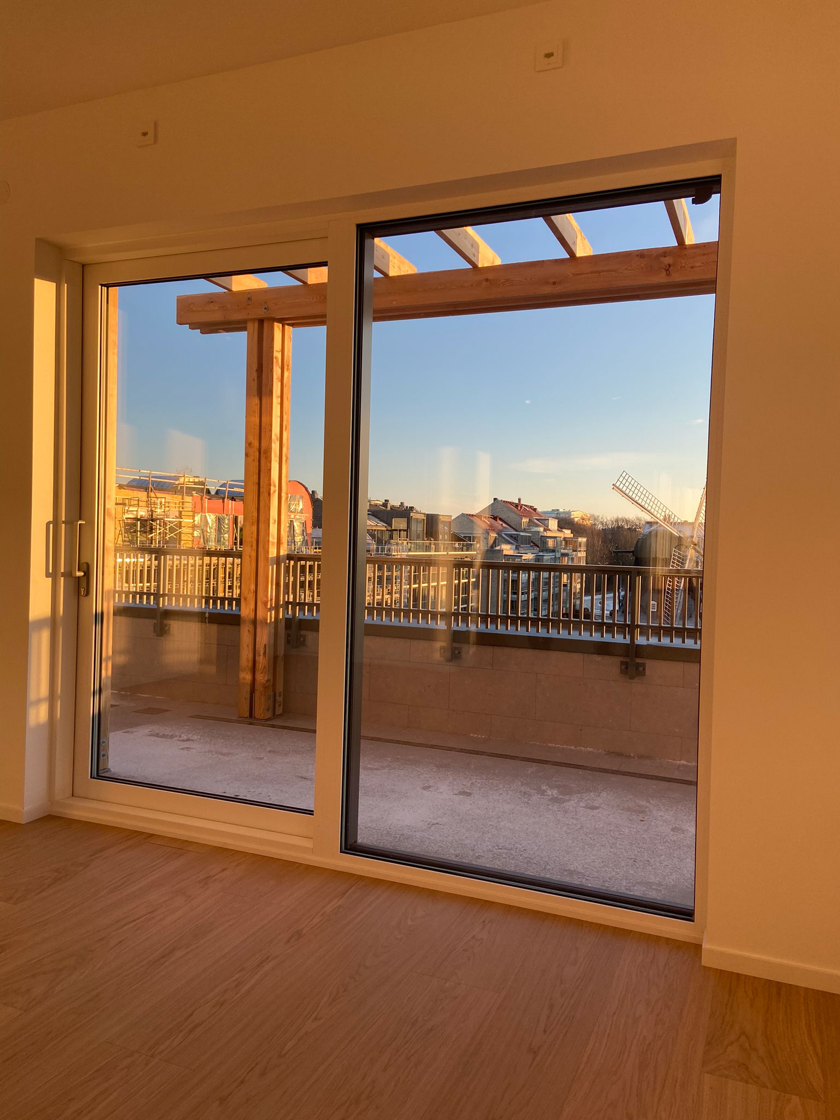Brf. Kavaljeren
In the heart of coveted Söder in Varberg, small-scale residential neighbourhoods are interspersed with modern apartment buildings. Here is also Brf. Kavaljeren – 36 modern homes where craftsmanship, sustainable solutions, good material choices and care put an extra edge on life for both the residents and the area.

CLIENTVarbergs Stenfastigheter AB, Turessons bygg i Varberg AB, Magnus Anderssons fastigheter
PlaceVarberg
Year2018 - 2023
Area5362 m2
Number of apartments36
CuriosityFive years from zoning plan to turnkey construction, Apartment sizes between 35-103 sqm.
Brf Kavaljeren is something special regarding standards and expression, which matches the historic environment and the exclusive location.



Buildings that stand the test of time
Brf Kavaljeren is characterised by a classic design with modern and sustainable elements. By acting as the common thread through all project phases – from detailed planning to finished building as both architect and project manager – we have ensured the result early. The project has actively made sustainable choices in the form of good quality, long-lasting materials, energy efficiency through solar cells on the roof and an effort to create favourable conditions for biodiversity in the courtyard. Externally, the buildings are clad in sand-coloured, patterned brick and natural stone plinths that run up along bright and welcoming entrances.
“Through a clear vision, close communication and jointly set ambitions with the contractor and client, we have ensured that the result corresponds to the target image – completely without cost-driving retakes.,”
Martina Boyton, architect at Semrén & Månsson
Interiors beyond the ordinary
Inside, you’ll find extraordinary qualities. Extra ceiling height, generous storage, and fine details such as underfloor heating instead of radiators mean that the glass sections can be made higher and let in more light. All homes have at least one patio or glazed balcony framing the courtyard – some with sea views. Our interior designer, Johanna Vestlin, developed two interior design concepts for the condominiums. The basic design, Air Serenity, is inspired by Nordic light, with soft tones and natural materials. In addition, the buyers have had the opportunity to be inspired by the Earth Harmony concept with its bolder and trendier style. The feel is rustic and timelessly luxurious, with round shapes and tighter monolithic elements.
Couldn’t find what you were looking for?
You can always write to us to find out more about our work, discuss potential cooperation or become a member of our team.
© Semrén & Månsson 2026