Clarion Copenhagen Airport Hotel
A thoughtful interior design concept combining sumptuous style and hospitable comfort. The hotel, which previously belonged to another chain, became part of the Clarions portfolio following renovations and was renamed the Clarion Copenhagen Airport Hotel. The previously non-functional first floor was transformed into private zones with restaurants, a bar and a lounge, while on the upper floor, the former VIP spaces were converted into exclusive hotel rooms with four-meter-high ceilings and a unique atmosphere.
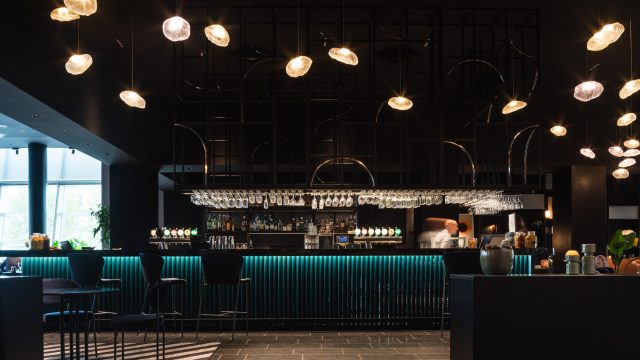
ClientNordic Property Management
Year2017 - 2019
Area4000 m²
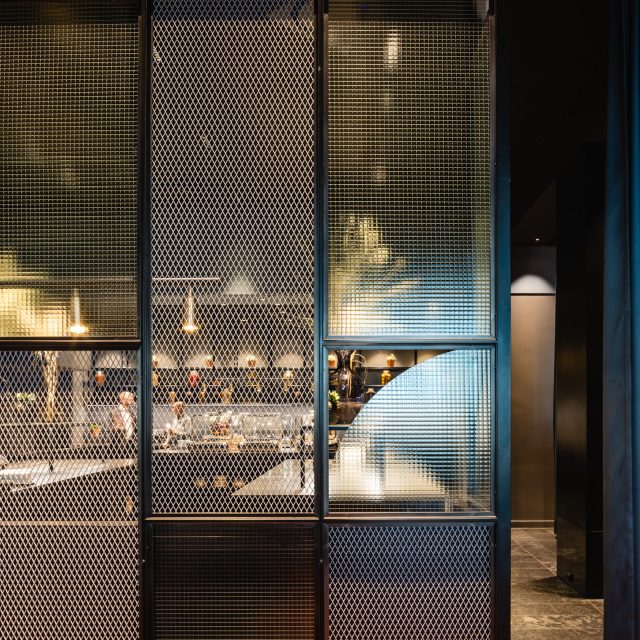
”We divided the large space on the first floor by function and theme.
The boundaries of the different areas are designated on the ceiling, and each space has been assigned its own design code: color spectrum, materials, dramatic furniture.”
Birgit Mordt, Interior Designer, SIR/MSA
The hotel used to belong to another chain and was the only option for accommodations at the airport. It was a place mostly frequented by business travelers in order to save time, do a little work, have a meeting, eat and sleep. It was functional, practical and predictable, but altogether a little soulless.
Today, the Clarion Copenhagen Airport Hotel makes a completely different impression. It has become warm and inviting. The first thing that strikes the guest’s eye is the sophisticated play between the interior design, the lighting, the materials and the individual. The turquoise bar, sparkling like a precious stone. The guests: some sit chatting in the corner, others are hunched over working on their laptops, and still others are drinking cocktails on the barstools. Here, dreams are intermingled with excitement, firm handshakes – with feverish travel, and laughter – with nervous expectation.
– The atmosphere! It’s homey and it’s fantastic. That’s why the guests return, says Izumi Takasu Brette, lead architect on the project.
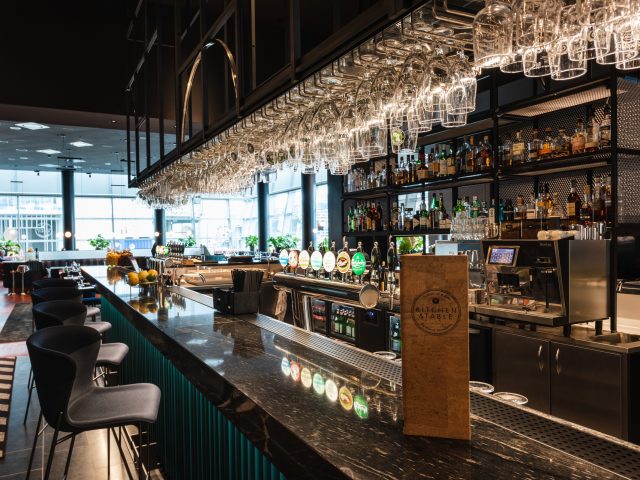
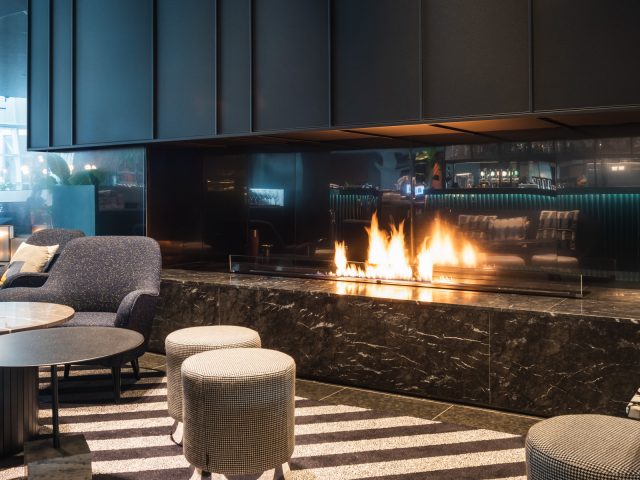
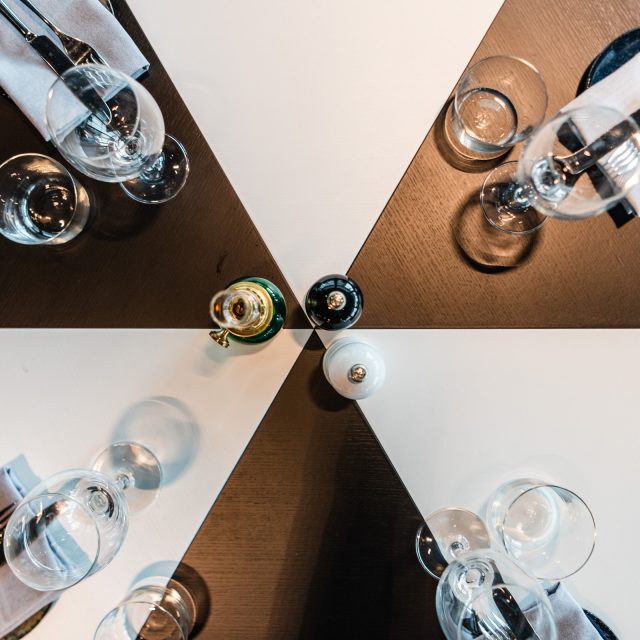
Updates preserving the basics
The new owners wanted to give the hotel a fresh look – without starting from scratch. Another condition was the hotel’s continued operation during repairs. Consequently, making delicate changes wasn’t just logical but dictated by necessity.
The first challenge Semrén & Månsson tackled was giving the lobby a modern look. The spaces at the entrance level were somewhat cavernous and ill-defined, leaving this part of the hotel feeling a bit cold and difficult to navigate. At the same time, the primary materials were of good quality and durable, such as hardwood and stone, including metallic and wood floors, so they were kept as the basis for the future design.
”Renovations are always difficult. We had to correlate our solutions to the pre-existing materials and architecture, since you never know what you’re going to run into during demolition.”
Birgitte Mordt, Interior Designer SIR/MSA
Business meetings, networking and esthetic pleasure from the rooms
The hotel is a popular spot for business meetings near Copenhagen, so Semrén & Månsson decided to make the conference portion visible right from the entrance. The first floor was also gradually added with the markings of the Clarion hotel chain and given a conceptual restaurant by Marcus Samuelsson: Kitchen & Table. The design of the restaurant was augmented with details intended to complement the rest of the décor.
– The design concept boiled down to dividing the space into smaller zones with different themes that would continue to be interconnected. It’s an informal, modern place for meetings, where people truly enjoy their stay and can avoid the stress of travel, says Birgitte Mordt.
The Clarion Living Room consists of spaces with various types of leisure zones. Each zone is imbued with its own visual look that still remains tied to the larger whole. The varied lighting accentuates shapes and colors, while many details were specially developed for this particular hotel.
The renovations gave the hotel the Clarion look, with its modern design accents, by adding elegant lines and classic, enduring elements – all without capital repairs. The updates that the project’s chief architect, Birgitte Mordt, is happiest with include the twelfth floor. The Semrén & Månsson designers transformed it from a rarely-used VIP space into five exclusive hotel rooms.
– The expansiveness of the four-meter ceiling height gave the rooms the atmosphere that we had imagined. The rooms are elegant and cozy modern classics with a little flair. As a hotel guest, you’re pleasantly surprised when you first open the door to such a room, where esthetic enjoyment awaits you inside,” confides Birgitte Mordt.
Couldn’t find what you were looking for?
You can always write to us to find out more about our work, discuss potential cooperation or become a member of our team.
© Semrén & Månsson 2026