Clarion Hotel Post - Interior
The transformation of the post office building into a modern hotel has given Göteborg not only a new attraction but also a new hotel for the city. It features a high concentration of mixtures of the past and present that wink at local history – from architecture to city fashion.
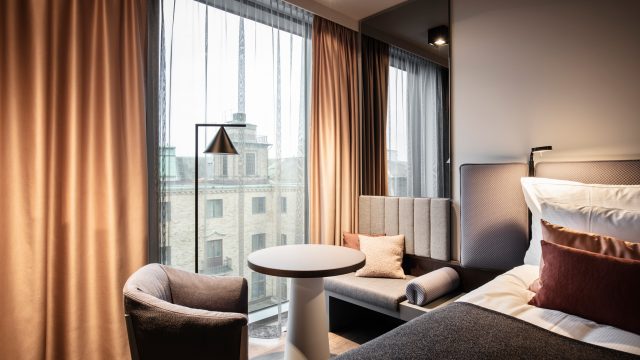
ClientNordic Choice Hotels/Strawberry Properties
AddressDrottningtorget, GöteborgYear2005–2012, expanded in 2019-2020
Room count500 + 40
NominationsEuropean Copper Awards, Stenpriset 2013, Building of the Year 2013
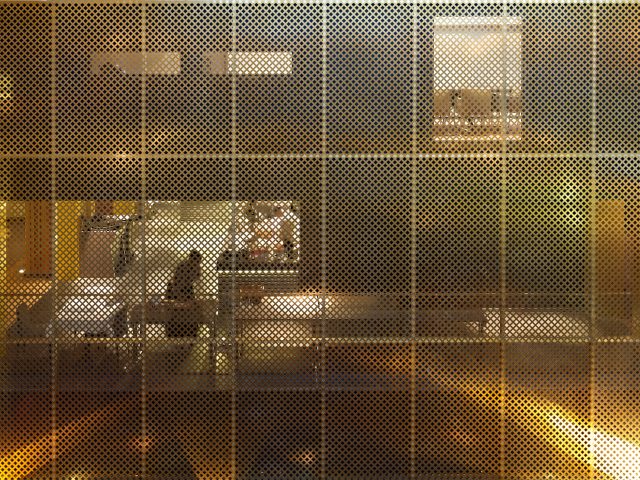
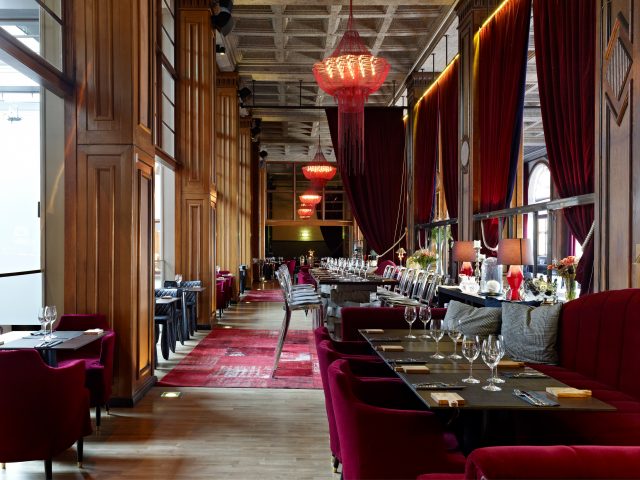
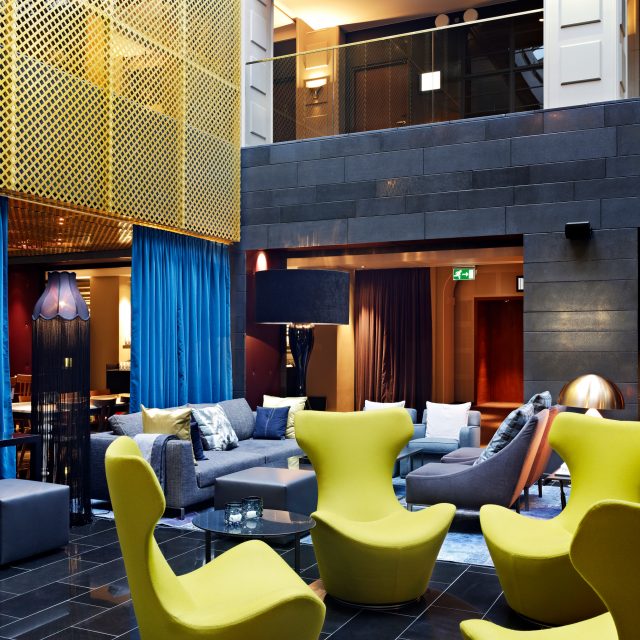
A postmodern take on neoclassical design
At the Clarion Hotel Post, the past meets the future. The lightness of the 2010s is creatively intertwined with the muted color spectrum of the 1920s and typical of the simplicity of those years. The antique furniture is complemented by modern materials such as limestone, slate and brass. Textile elements bring the two eras together. It’s the reincarnation of the same DNA as 100 years ago, albeit in a new guise.
“If it ain’t broke, don’t fix it” – a saying that aptly describes the approach taken by Semren & Månsson to designing the Clarion Post interior. In the historical part of the building, particular attention was paid to preserving and restoring existing elements, with the recreation of such details as the baluster railing, wainscoting, stucco molding, window sills and casings. The 326 rooms in this part of the building are decorated in earthy tones. The subsequently added 174 rooms, located in the neighboring new building, are distinct for their bolder and contrasting color spectrum.
”The Clarion Hotel Post was a defining moment – both for the city and for us, the architects involved. Opening this well-preserved and stately building to the public and changing the whole atmosphere around Drottningtorget is one of the most impressive things that we’ve ever accomplished.””
Helena Axelsson, conceptual architect, interior design studio
The continuation of history
The preserved details harken back to the building’s previous purpose. The most prominently featured such detail is the drawing of postage stamps. It’s present in the rugs and in the textile elements throughout the hotel. The pattern is even repeated on the limestone floor of the former postal hall, where the lobby is currently situated. In this same space, the designers have placed a brass box, perforated with a drawing of a postmark. Even the writing desks and benches from the postal department have been given a new lease on life – augmented with wheels for mobility, they have been placed in the hotel’s public spaces.
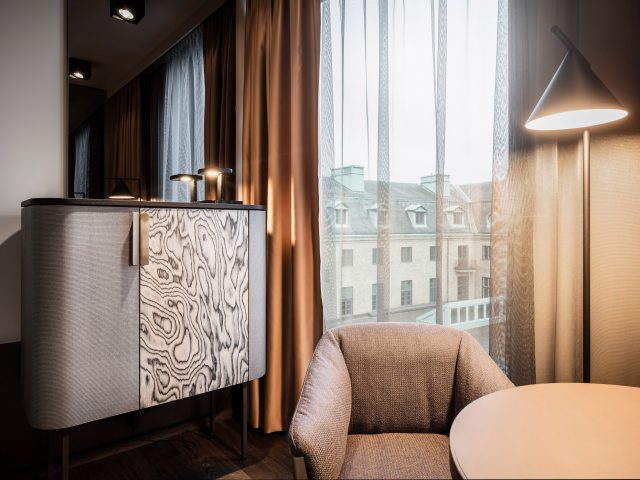
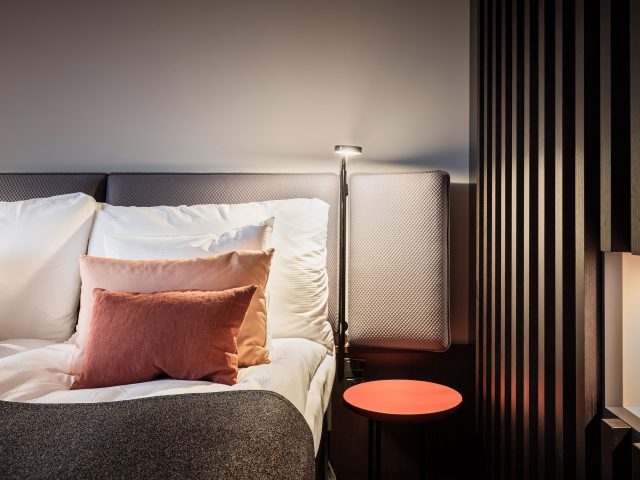
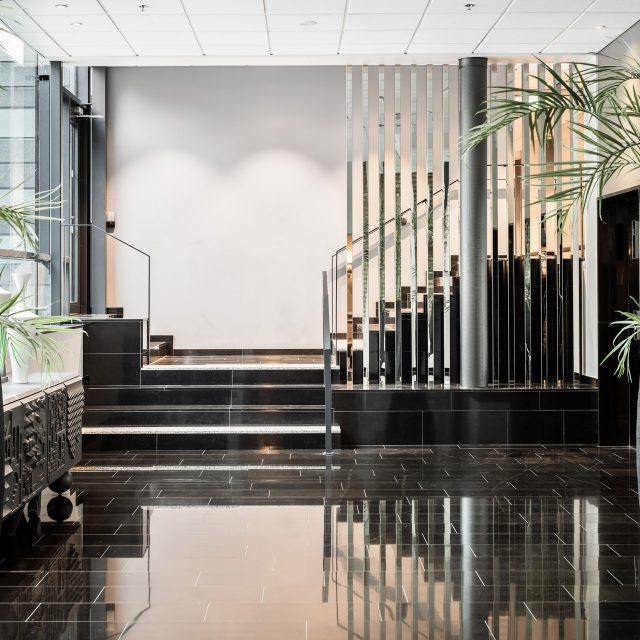
Soft surroundings
The colors, patterns and textures come together, intermingle and repeat themselves in different parts of the hotel like a unifying yet dynamic theme. Of course, the main purpose of textiles is decorative. But they also have a secondary function – improving the acoustics of the building, with its stone floors and concrete ceilings. The designers’ attention to textiles also harkens back to the history of Göteborg’s successful fashion industry. Thus, for example, the undulating façades of the bar counters are intended to be reminiscent of the flowing draping of clothing.
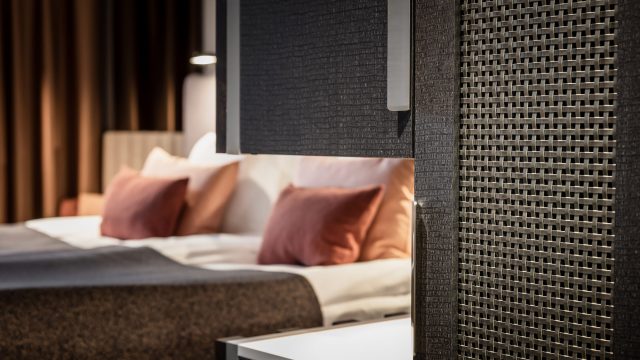
Modular expansion of the room count
In 2018, five years after the hotel’s opening, it became clear that the existing 500 rooms would have to be supplemented by an additional 40. In a building found on the list of architectural landmarks, accomplishing such a task wasn’t easy. The solution was found by using turnkey modular rooms and hoisting them over the hotel roof for placement in the courtyard of the former postal building. The modules were equipped with all of the required finishings and came ready for connection to water and power.
Semrén & Månsson designers were responsible for the design of both the modular room itself, as well as for its furniture. The main principle in designing the new rooms was that their furnishing had to be harmonious with the original 2012 concept: distinctly modern, but with the use of durable materials that would age gracefully. Due to the small size of the rooms, all of the interior solutions were custom-made and specially designed. Particular attention was paid to the texture and properties of the materials, as opposed to contrasting colors. The resulting pieces consequently feature marble, oak, mosaic and a particularly striking dresser made of metal and lava rock.
– The dimensions of the modules and specifications of their configuration meant that we had to find new creative solutions for the interior of the hotel rooms. Instead of the traditional writing desk, we designed a convenient relaxation zone behind a freestanding table, which makes it possible to both work and receive guests in a small space,” confides Sara Evresker, conceptual architect of the modular rooms.
”The 40 new rooms have enriched this unbelievable building with modernity. It’s a pleasure to see that what we created continues to be enjoyed.”
Sara Ewresker , Architect SAR/MSA
Couldn’t find what you were looking for?
You can always write to us to find out more about our work, discuss potential cooperation or become a member of our team.
© Semrén & Månsson 2025