GoCo Health Innovation City
GoCo Health Innovation City – it’s a research cluster geared towards the advancement of healthcare, medicine and digital entrepreneurship. The building brings together the offices of roughly 300 companies, apartments, hotels, co-working spots and public spaces, where talented scientists and researchers from around the world will work and live.
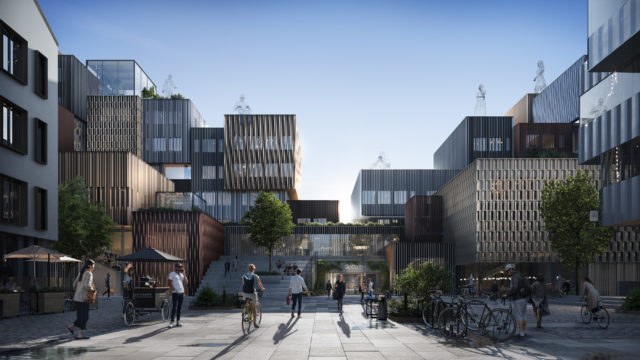
Total area31 200 m2
VisualizationsSoulSustainability data313 Kg CO2e/m2 BTA + 7 372 Ton CO2e + Hybridstomme + Gröna tak och terrasser + LEED Guld
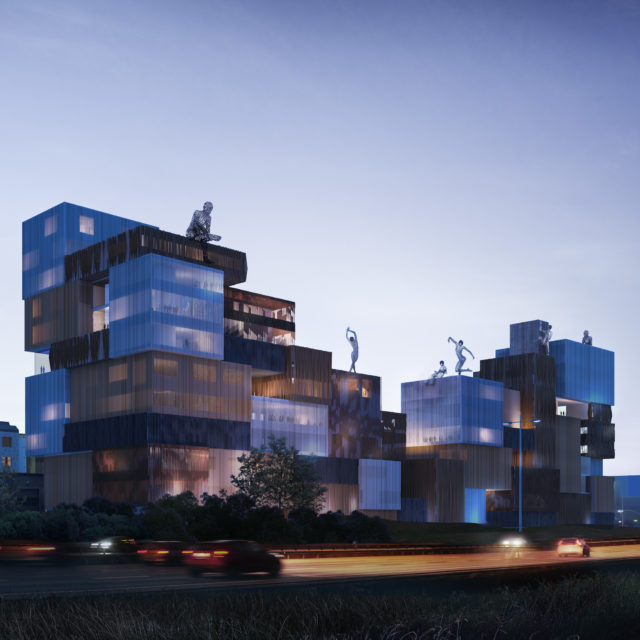
”The sheer scale of this project forced us to think outside-the-box. Or to be more precise – to use the cube as an element of design. Both to build volume, as well as to create the sensation of movement and contrast.””
Maria Persson, Architect SAR/MSA, Development Manager
The sky is the limit
The GoCo innovative cluster is being developed in the Göteborg suburb of Mölndal, near the AstraZeneca research center. Its shape is based on cubes, which hint at the nimble, constantly changing nature of the healthcare research to be conducted here, as well as of life in general.
GoCo Health Innovation City it’s a joint venture between Next Step Group and Vectura Fastigheter, geared towards the advancement of healthcare, medicine and digital entrepreneurship. The building brings together the offices of roughly 300 companies, apartments, hotels, co-working spots and public spaces, where talented scientists and researchers from around the world will work and live.
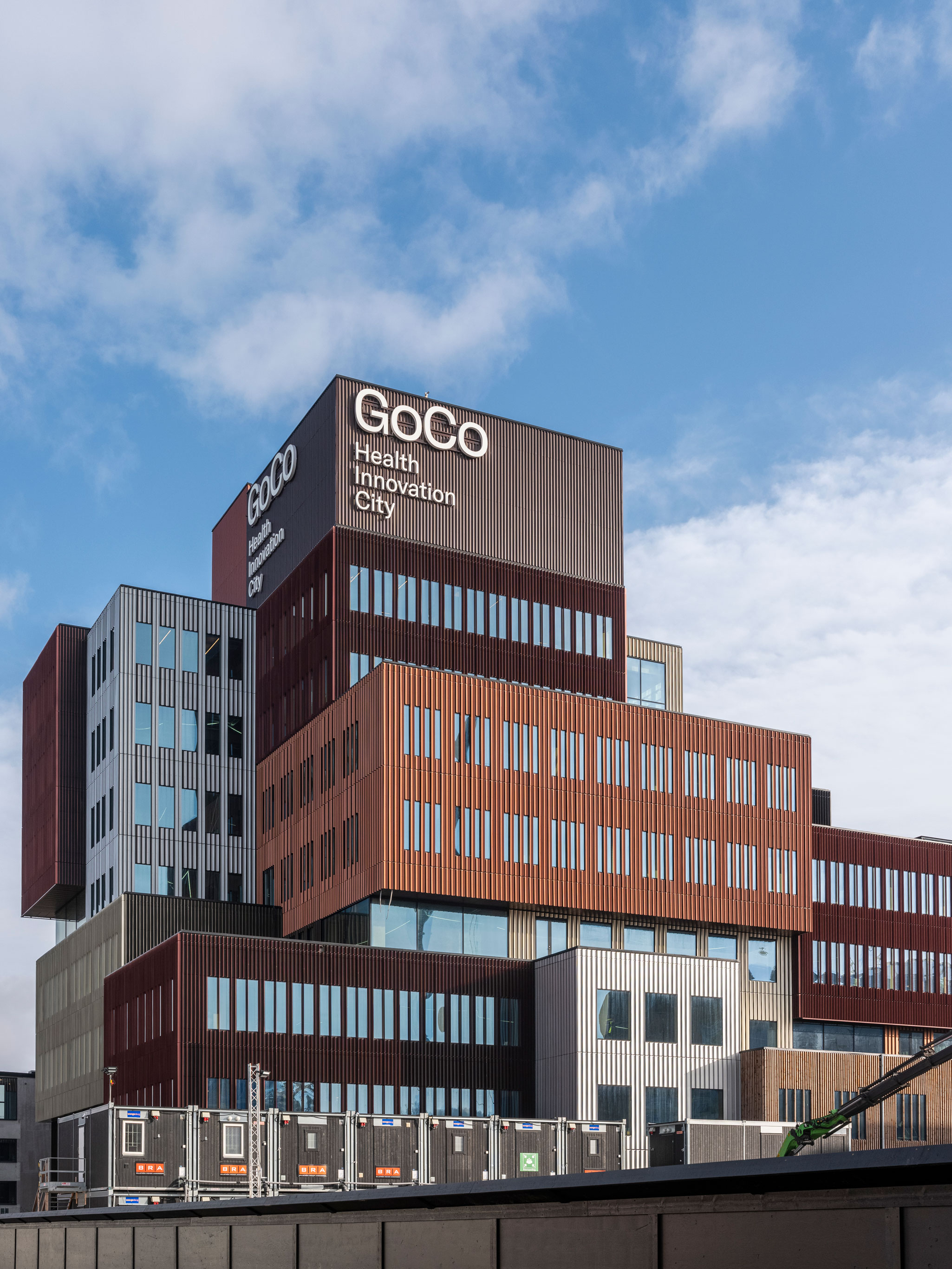
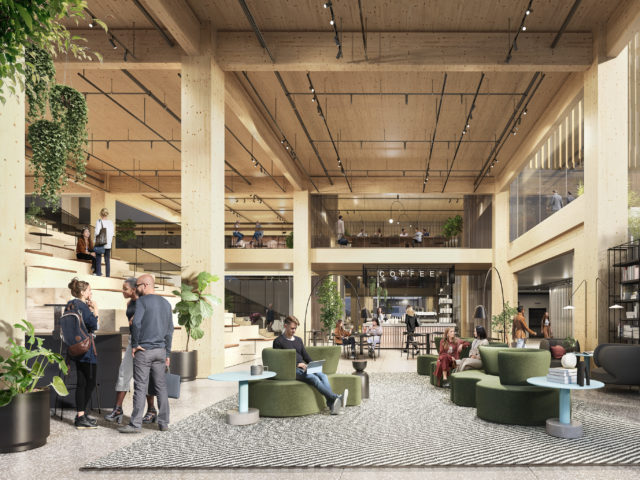
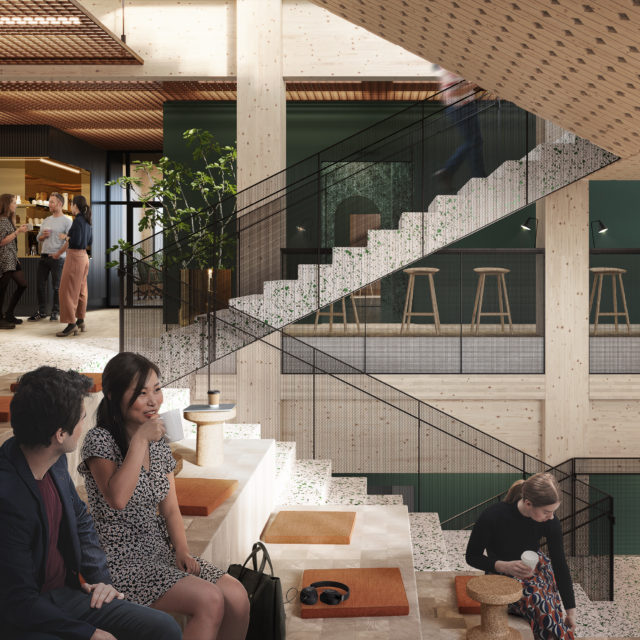
An environment changing the world
GoCo Health Innovation City will bring together bright minds from around the world. What will it take to unleash their full creative potential? We believe that architecture can encourage communication, openness and the desire to share experiences. The building will primarily be built using CLT-panels. For joint work, the design envisions special zones, but when it’s time for some solitary thinking or leisure pursuits, there will be convenient, spacious terraces and open green spaces. We’re trying to move away from the researcher’s traditional “top secret” paradigm. That’s what gave rise to the “human scale” concept, which is harmonious with the future research pursuits of the building’s residents. Sculptures of people placed on the tops of the cubes play up this idea and are intended to become one of the district’s latest sightseeing attractions.
”The creation of the building, where the functioning of body and mind is to be studied, was inspired by man in all of his manifestations. After all – this is what the life sciences are all about.”
Magnus Månsson, Architect, Head of the Concern, Professor
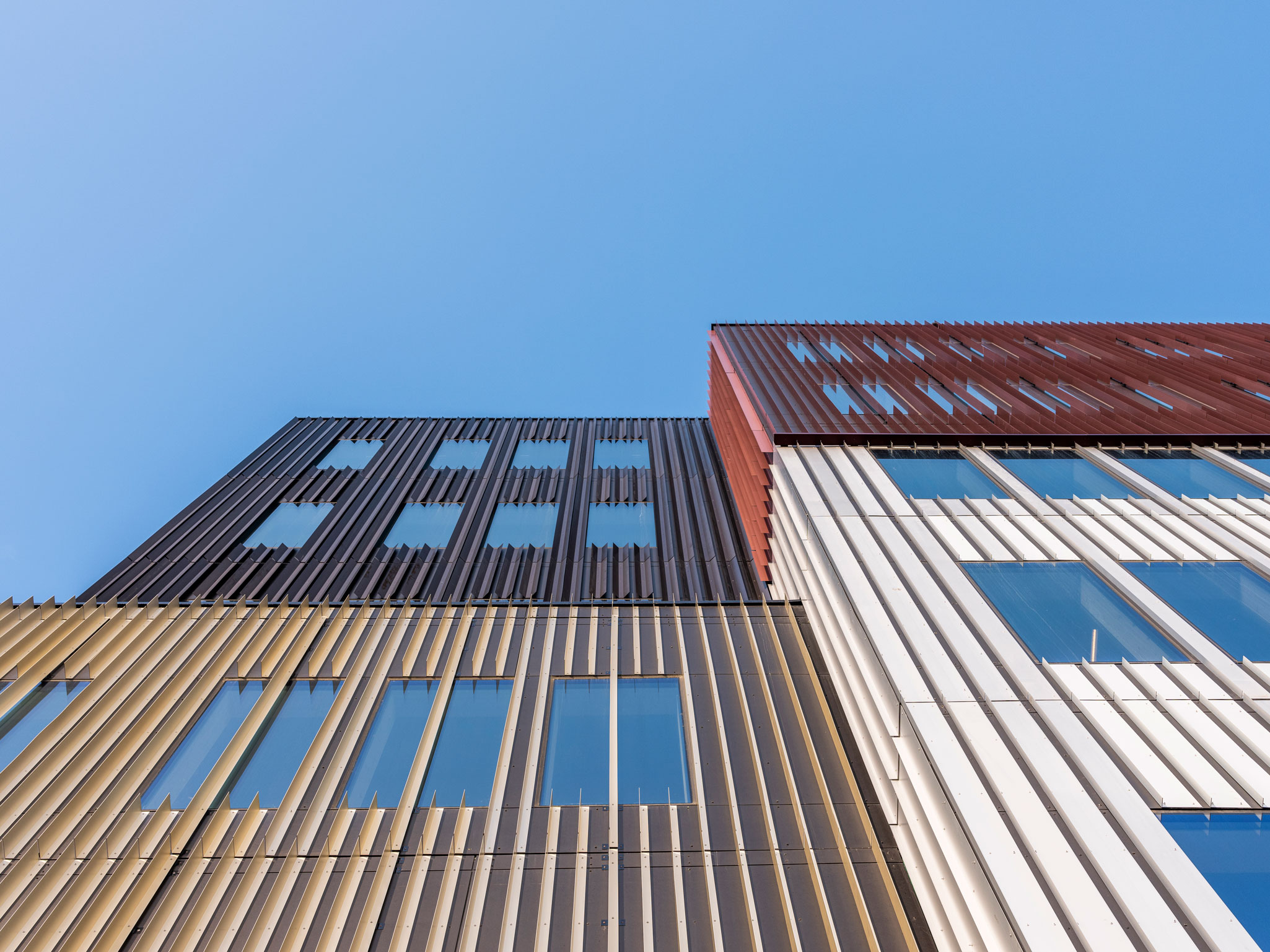
Couldn’t find what you were looking for?
You can always write to us to find out more about our work, discuss potential cooperation or become a member of our team.
© Semrén & Månsson 2025