Karlastaden
The tallest building in Scandinavia – the 245m Karlatonet – is being erected in the center of Göteborg. Around it, an elevated new municipal district is being formed. Semrén & Månsson Concern got the opportunity to participate in this ambitious project.
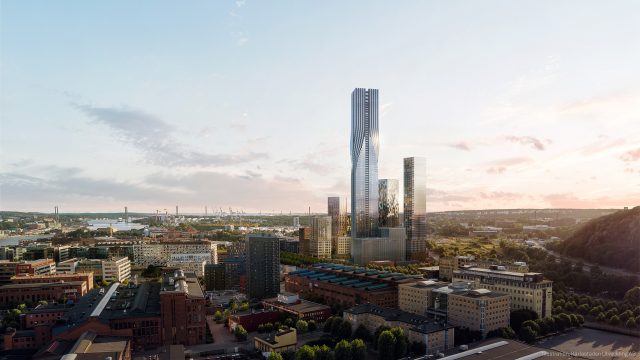
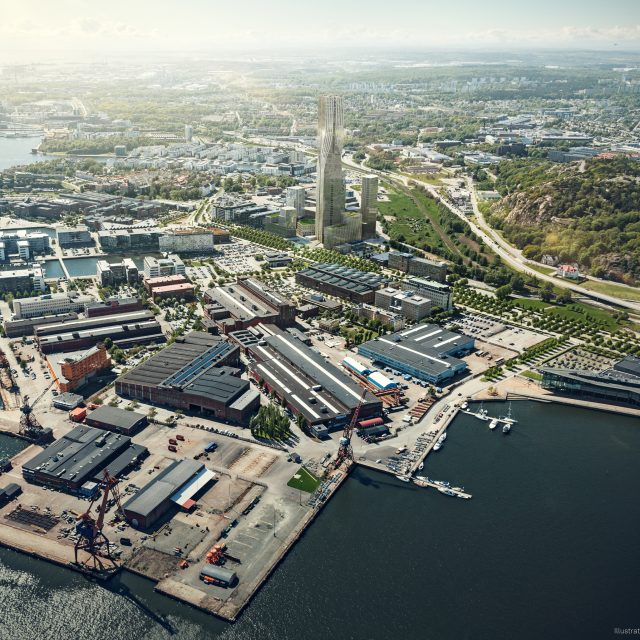
”In such a tall and dense building, it’s important not to lose sight of the human scale. Close attention to details, materials and finishings is not only required at ground level – but also at great heights.”
Sophie Dufva, Architect SAR/MSA, Regional Manager
Cooperation at altitude
The new district is being created at the site of a former parking lot in the Lindholmen area. The Karlatornet skyscraper, expected to reach a total height of 245 meters or 73 floors, is poised to change Göteborg’s entire cityscape. City history is being written at the former Lindholmen parking lot. The Karlatornet, with a planned height of 73 floors or 245 meters, is aiming to redraw the Göteborg horizon.
It’s even being subjected to redesign on our screens. Hotels, residential foyers and observation decks; apartment complexes, offices and a gigantic underground building designed to house everything – from parking facilities for vehicles and bikes to technological solutions for the media needs of the entire district.
While we may not have won the tender and clinched the order for the tower’s design back in 2014 – that distinction went to the American firm Skidmore, Owings & Merrill (SOM) together with the Danish firm Entasis – since its inception, Semrén & Månsson has nevertheless played an increasingly important role in the development of Karlastaden. From a “simple” local partner for SOM and consultant for Karlastaden Utveckling AB, which is overseeing the project, to responsibility for the tower’s construction design as well as the design of two new neighborhoods in the district. At the same time, we’ve been assisting other project participants with their ongoing work involving the compilation of composite images and conduct of investigations.
– With our experience working in Poland, we understand what it’s like to be in SOM’s position. Winning a tender in a country where you’ve never worked before isn’t easy, and we know how to lend support and assistance in the most effective way,” says Magnus Månsson, architect and concern chef.
”Such a complex project demands close coordination among resources and stakeholders, and as local experts, we’re able to knit the whole team together by a common thread.”
Sophie Dufva, Architect and Regional Manager
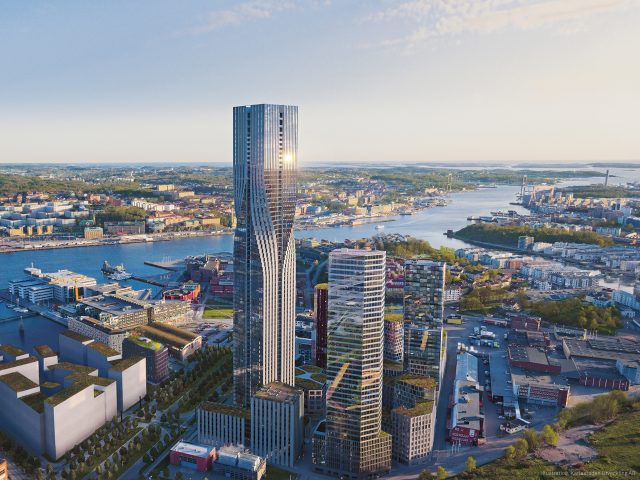
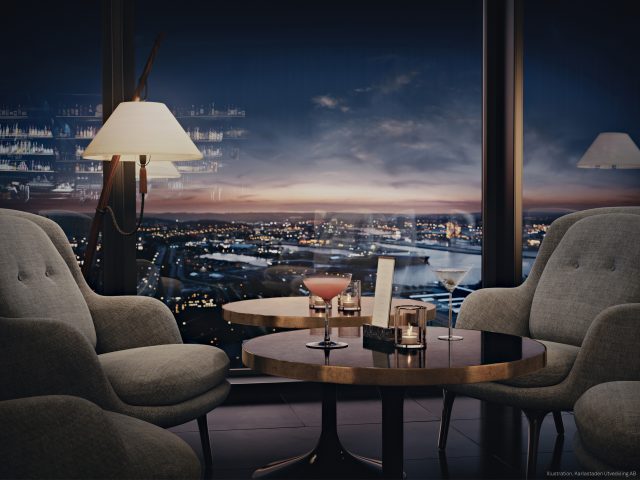
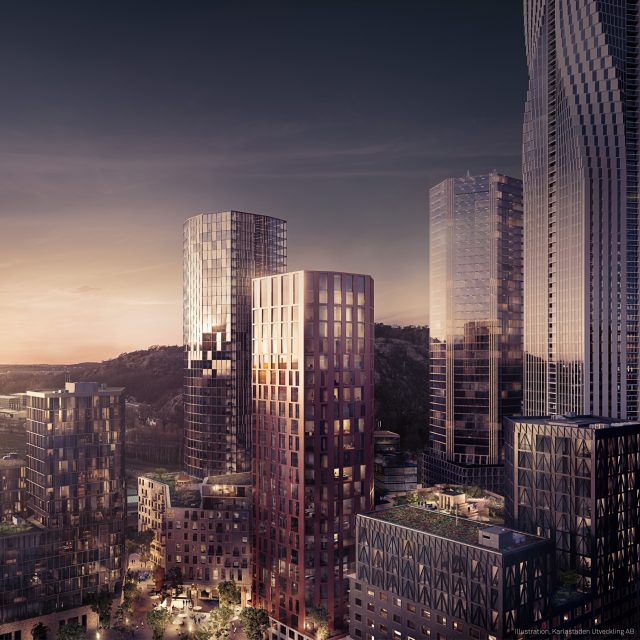
Linchpin
Thanks to this project, Karlastaden is poised to emerge as a point of attraction for Göteborg residents and visitors alike. Lots of people will also live and work here, which necessitates taking a long-term approach to both the district’s esthetics and practical solutions. The overarching goal is creating an environmentally, economically and socially sustainable district offering new and unexpected impressions. At the same time, it must function as a well-oiled machine.
– Such a technically and logistically complicated project demands close coordination among resources and participants. Together with our colleagues from Zynka BIM and Zynka Visual, we’re ensuring smooth coordination across the entire project team. Both as consultants open to dialogue, and as technical specialists, says Sophie Dufva.
Semrén & Månsson, one of the invited consultants, has been involved in the project longer than anyone else and is handling a wide range of different tasks. In addition to our role as architects and consultants, as a group of companies, we’re also playing a key role in coordination – both at the general level, and with respect to the project’s digitalization. And it’s precisely this aspect that sets Karlatornet even farther apart as a project imposing the most stringent demands on digital tools. To ensure that the numerous consultants involved can work seamlessly on the solution of intricate technical problems, they must be provided with a continuous and unified digital space. All of the blueprints are presented in digital form, and the 3D-model requirements are extremely high – it’s filigree work, in which our colleagues from Zynka BIM play one of the leading roles.
Couldn’t find what you were looking for?
You can always write to us to find out more about our work, discuss potential cooperation or become a member of our team.
© Semrén & Månsson 2026