KTH Campus
Student housing on the KTH Royal Institute of Technology campus in Stockholm is geared towards innovation and the principles of sustainable development. At the time of its design, architects were faced with solving two main tasks: how to use the available space with maximum efficiency and how to arrive at a reasonable rental fee for people on a student budget.
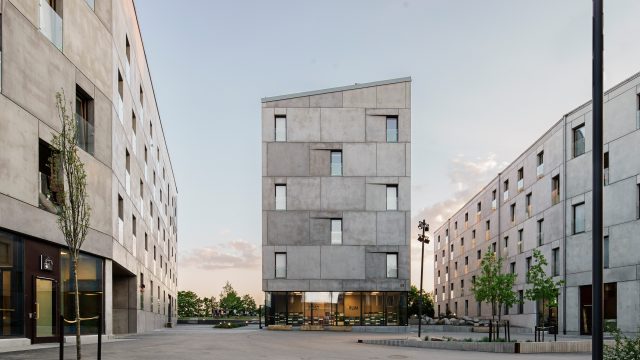
Total area6 500 m2
AwardsWinner of The Class Property Innovation and Sustainability Award 2018. Nominated for the “Bopriset 2018” and “Building of the Year 2019” awards.
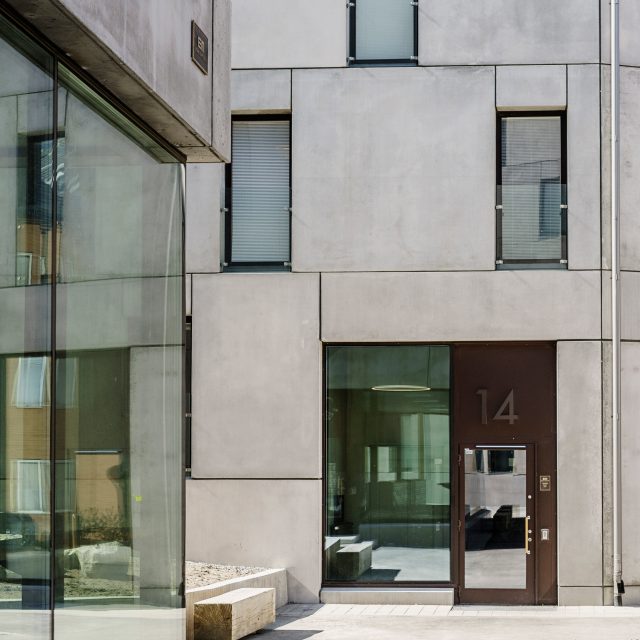
”The team wanted to create something maximally functional yet simultaneously beautiful – buildings that would become more than just housing for society.”
Linda Teng, Representative of the developer implementing the innovative campus and urban development program at Akademiska Hus
Reasonable rental fee + quality housing
The starting point in developing solutions for the new part of campus was the limited budget of students. The choice fell in favor of combining smart technologies with cost-effectiveness. The result was one of the largest buildings in all of Sweden that’s also an energy-plus complex. Thanks to smart energy recovery, geothermal heating and strategically placed solar cells, we laid the foundation for long-term economic and sustainable management.
– If you’ve got 10,000 Swedish krona, how much can you really spend on renting housing? How often do you use your house – and what do you actually need it for? In order to balance the “reasonable rental fee + quality housing” terms, we worked a lot on multifunctionality. For instance, we decided to maximize the size of the storage and functional zones, explains architect Lena Fägl.
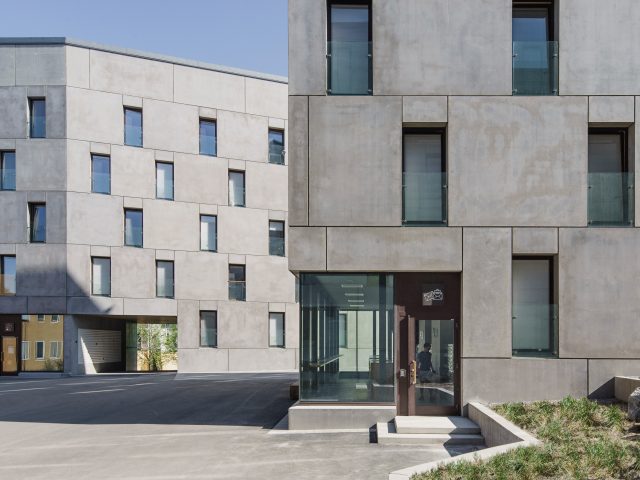
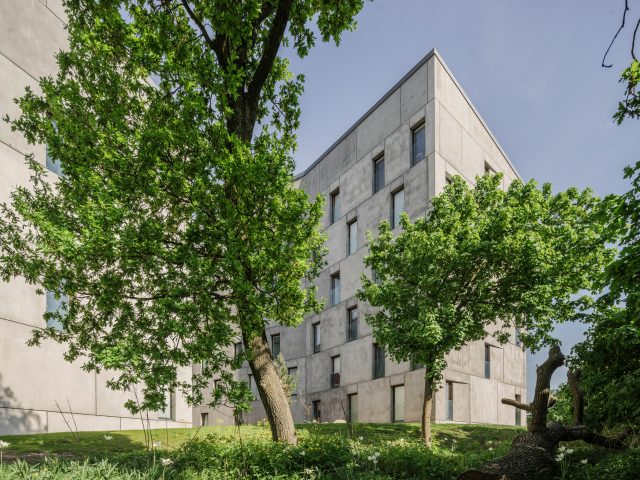
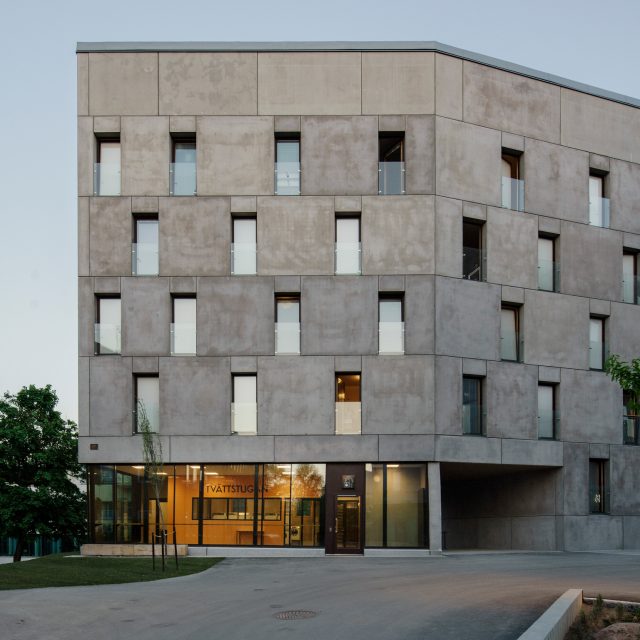
Architecture that supports the feeling of safety and security
Inspiration for creating the design of the buildings was taken from the natural setting: the land plot is situated at an elevated height, surrounded by rocky cliffs. From the very start, concrete was chosen as the primary building material. The general impression from the buildings comes from the façade details which, while spare, have been well thought out. The space, framed by the walls of the buildings, the surrounding landscape and the sky, forms inviting meeting spots and places for outdoor leisure activities.
In the design, a great deal of attention was paid to the feeling of safety and security. It’s created through the use of façades made of translucent glass in the entryways and common areas like the laundry room and lounge, which is intended as a place where students can study and socialize. This way, you always know what awaits you in any given public space.
”This project has an impressive set of details that from the very conception have as goal to make the building sustainable and raise an environmental conscience its residents.”
João Pinto, Head of the European Union’s Non-Commercial Student and Teacher Exchange Program – Erasmus
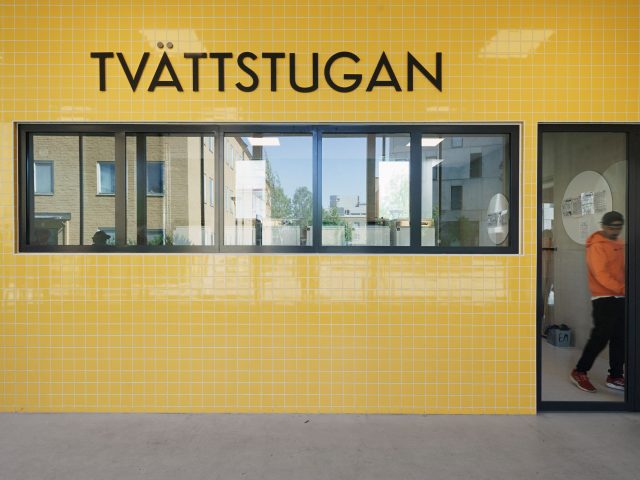
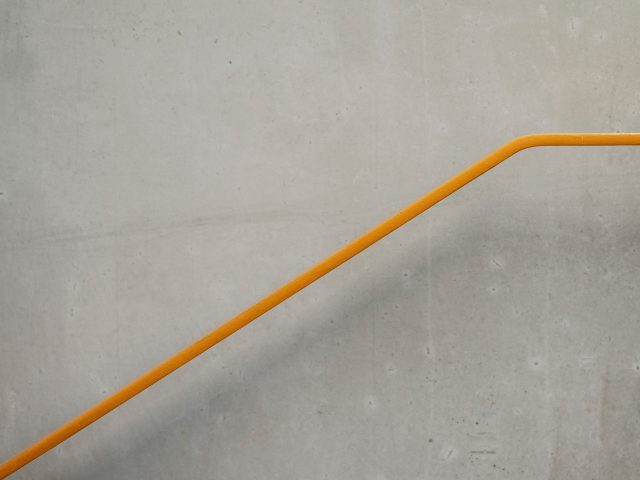
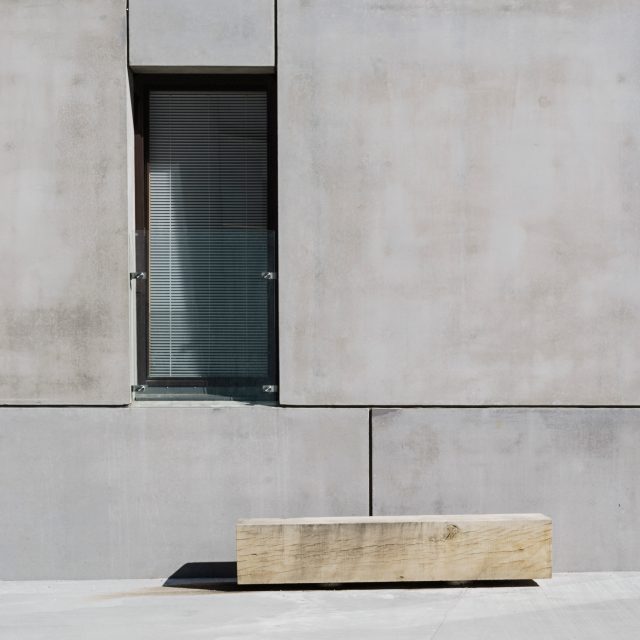
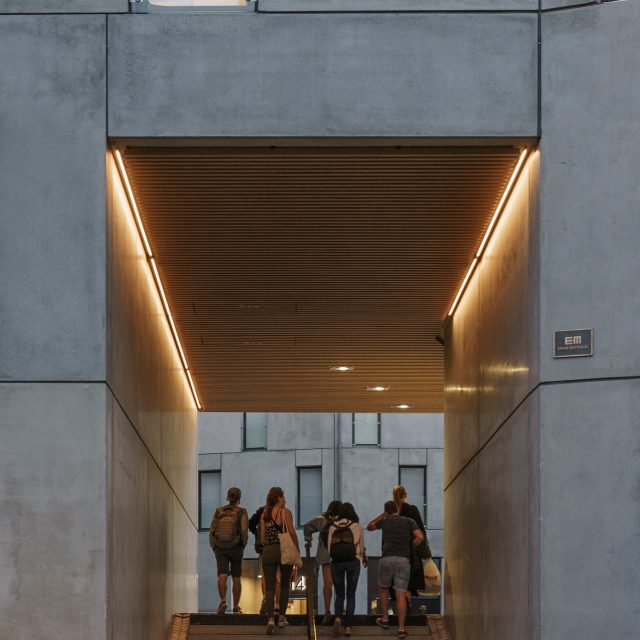
Research in the area of sustainable construction
Aside from student housing, the campus also features the KTH Live-In Lab. It’s used as a place for research in the field of systems, technologies, lifestyle and behavior. Each year, depending on the research being conducted, the laboratory is reconfigured. Semrén & Månsson was a partner in the design’s first incarnation.
At the time, students had the goal of studying opportunities for shortening the time from the concept development stage to the construction stage so that housing could be built faster and with higher quality.
– The KTH campus is a great example of how we look at architecture as a whole. With the help of the Live-In Lab, we’re studying and issuing a challenge to the problems currently facing the construction and real estate industry, says Lena Fägl in a nutshell.
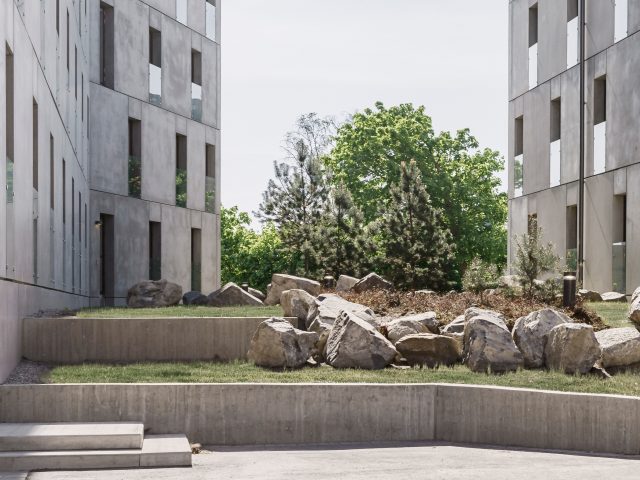
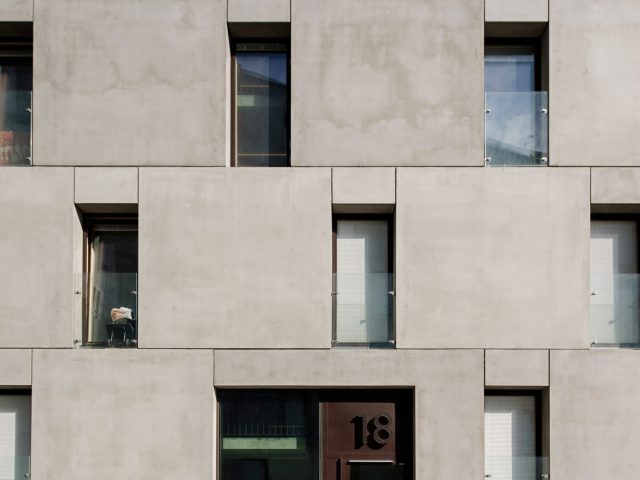
Couldn’t find what you were looking for?
You can always write to us to find out more about our work, discuss potential cooperation or become a member of our team.
© Semrén & Månsson 2026