Kv. Kvarnliden
A stone’s throw from Varberg centre, at the tip of Östra Långgatan/Södra Vägen, is Kv. Kvarnliden. A block with characteristic gable roofs and facades clad in wood, brick and natural stone, reflecting the character of the traditional wooden town of Varberg. The residential buildings contain 85 apartments – most of which are so-called youth apartments for people aged 18-24.
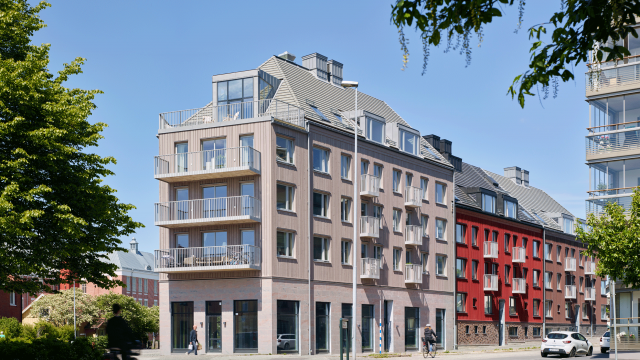
Area6070m²
Number of apartments85 rental apartments
CuriosityBuilt in-house via Månsson Fastigheter.
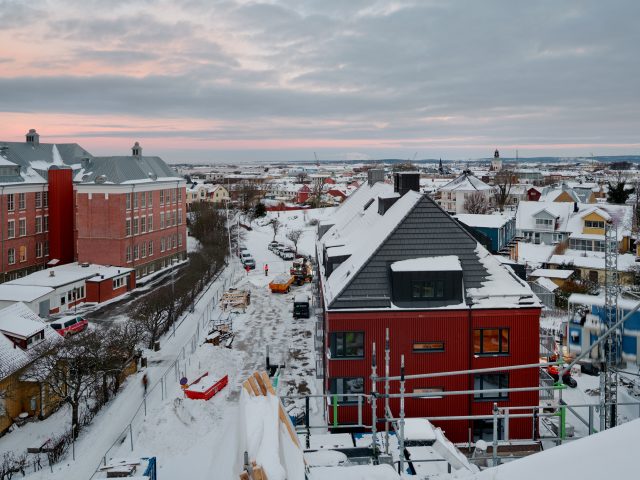
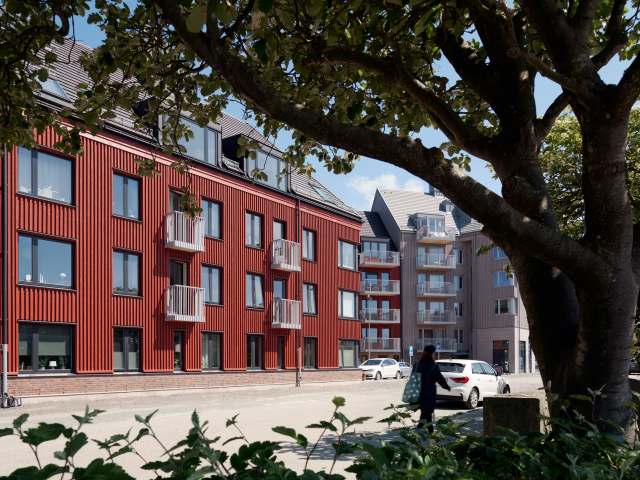
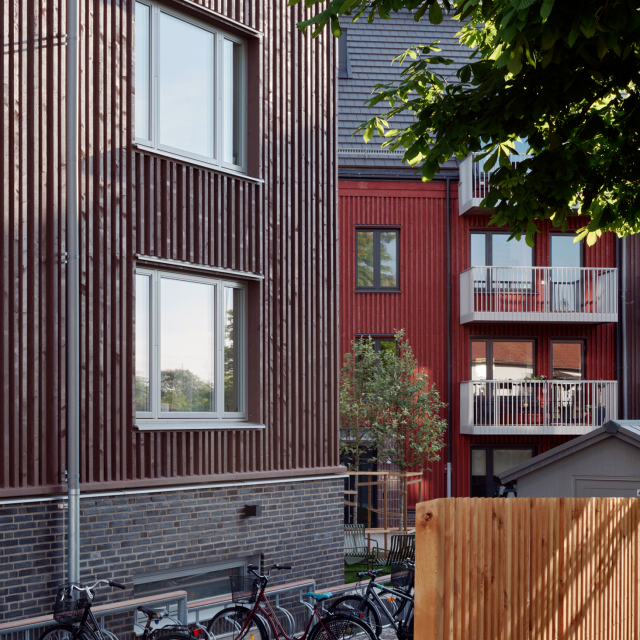
”Kv. Kvarnliden is a youthful neighbourhood in a modern environment with a strong focus on community.
Here, you can live and thrive during an exciting time in life.”
Andreas Dahlqvist, CEO of Månsson Fastigheter.
A social neighbourhood
Kvarnliden houses 85 apartments ranging from 1.5 to 4 rooms and kitchens. In the neighbourhood, common areas are given great focus, with several intelligent solutions. Opportunities for social interaction lay the foundation for a sense of community that strengthens personal responsibility and facilitates management. As a further step in the overall approach to sustainability, car parking is not prioritised. However, bicycle use is promoted, for example, with a developed bicycle room with opportunities for washing, repairs and socialising.
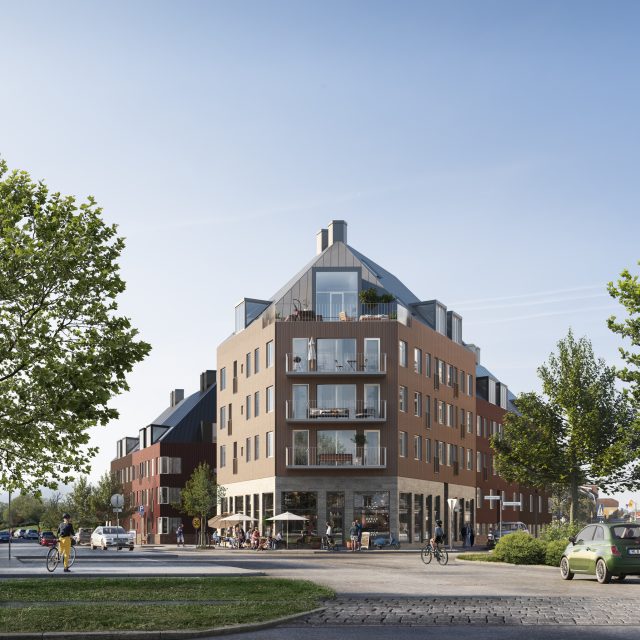
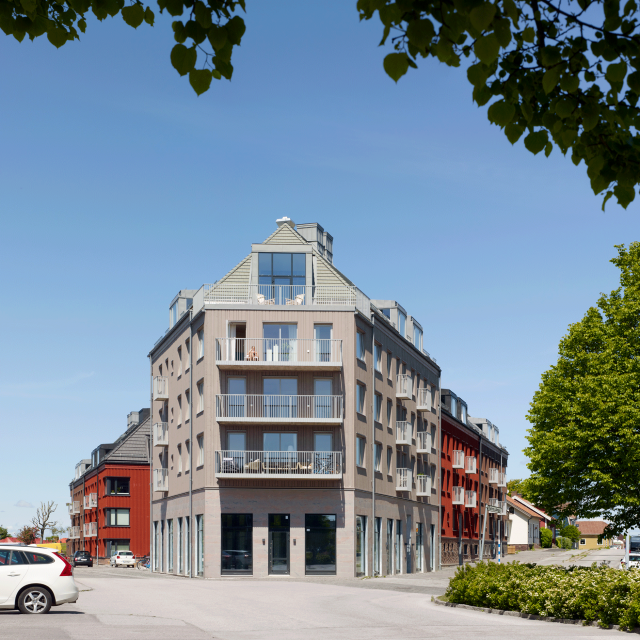
The vision. And completed.
”Rental accommodation for young people often involves shorter living cycles and requires durable finishes.
Wear-resistant materials provide a sense of quality for residents and low maintenance costs.”
Jens Zackrisson, architect at Semrén & Månsson.
A digital quarter
The Kvarnliden block uses the possibilities of digitalisation in all project phases. For example, simulations, energy, and operational analyses are used instead of starting from templates. In close collaboration with Zynka BIM, a digital twin of the project is created, which means that ownership of all data is also taken. This future-proofs both the construction and management of the property. It can be as simple but practical for residents as making the entire property keyless. Something that facilitates and benefits both tenants and management work.
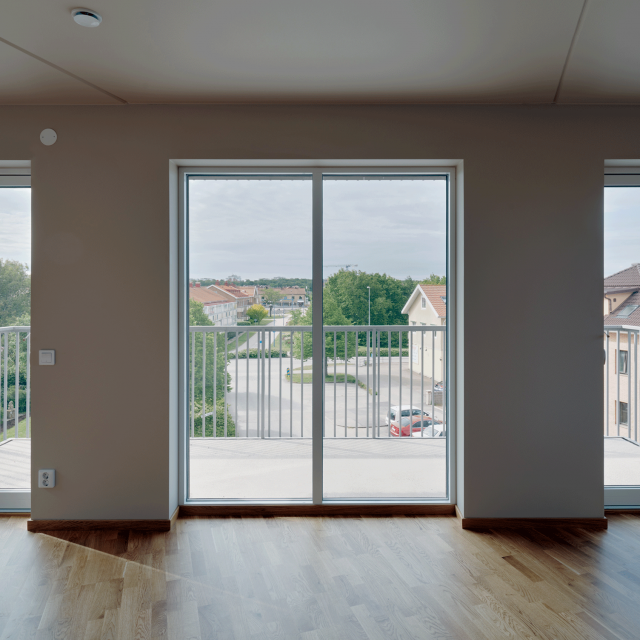
Neighbourhood in figures
- Construction took 1 year (despite material shortages, pandemic, etc.)
- 13 December 2021 was the first day of occupancy
- 65 out of 85 apartments are for 18-24 year olds
- 80% of energy consumption is domestic hot water.
- 85 apartments with 1.5 rooms of about 35 m2 to 2.5 rooms of about 55 m2.
- 200 bicycle parking spaces, about 150 indoors and charging stations for electric bicycles.
- 900 applicants for the 85 apartments
Sustainable materials
- Parts of the facade consist of local Halland gneiss.
- Window sills in natural stone
- Stone worktop in the kitchen
- Wooden facades with brick details
Did you know that…
- The neighbourhood is managed with a digital twin
- The buildings are keyless
- The buildings are so-called passive houses.
- Most apartments have a sea view
- There is a community centre
- There is a bicycle garage with mechanical facilities.
- The neighbourhood has a sales area that could become a café or restaurant.
- All apartments have a balcony
- The building offers a social courtyard with common areas
- The parking spaces are rented out for electric cars with charging.
- There is a carpool in the car park
Couldn’t find what you were looking for?
You can always write to us to find out more about our work, discuss potential cooperation or become a member of our team.
© Semrén & Månsson 2025