Pagoda Square
From tobacco and wine warehouses to modern offices preserving the industrial look of 1920s buildings. Gullbergsvass is an enthralling hidden gem in the Ilvstaden neighborhood, where the prize-winning Pagoden building is now being supplemented with new Semrén & Månsson designs involving the renovation and construction of new buildings.
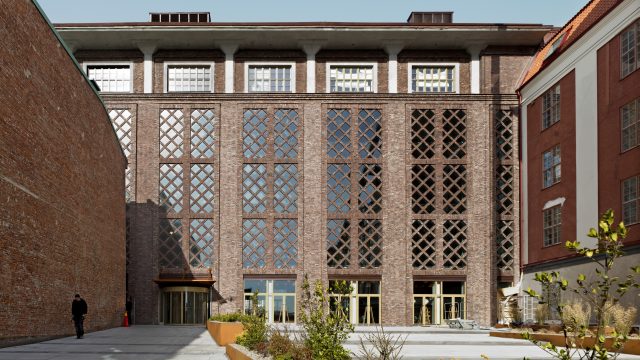
Total area37 000 m2
VisualizationsSoulAwardsWinner of the Per and Alma Olsson Foundation Award for the best design of 2012. Nominated for the Helge Zimdal Award.
”Thanks to the new Hisings bridge and connection with Göteleden, this district will soon claim a dramatically different spot in the urban landscape. It will definitely be transformed by this project.”
Jens Ragnarson, Deputy Regional Manager
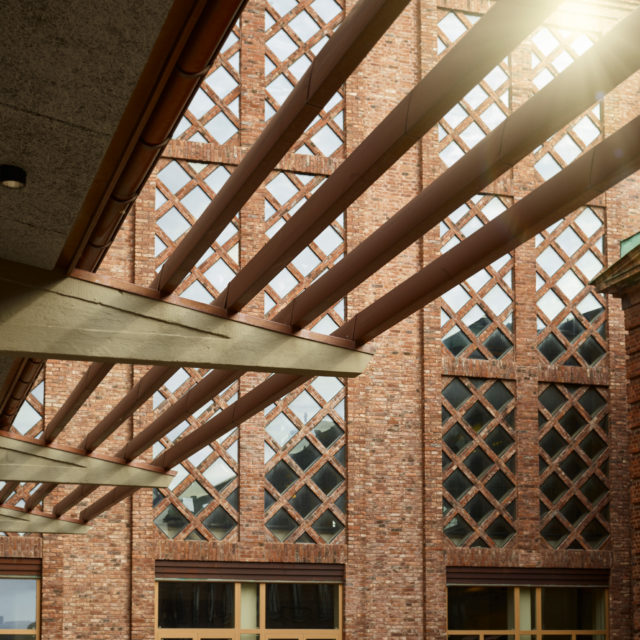
After decades of obscurity, the industrial buildings dotted around Göteborg’s central railway station are coming back to life. They managed to gain Göteborg landmark status, and now they’re being transformed. The formerly dark and closed-off spaces have been thoroughly repaired and are now filled with new light – the façades, entryways and flights of stairs have all been updated. And that’s just the beginning. Once the conversions have been completed, the Gullbergsvass district will be transformed from a deserted part of town into an attractive and accessible neighborhood in the heart of Göteborg.
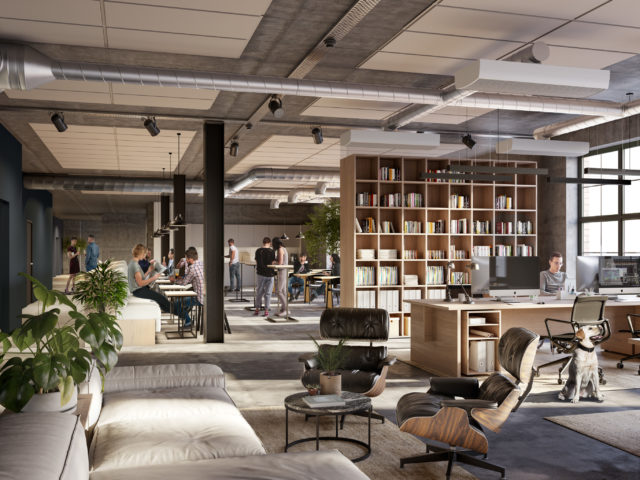
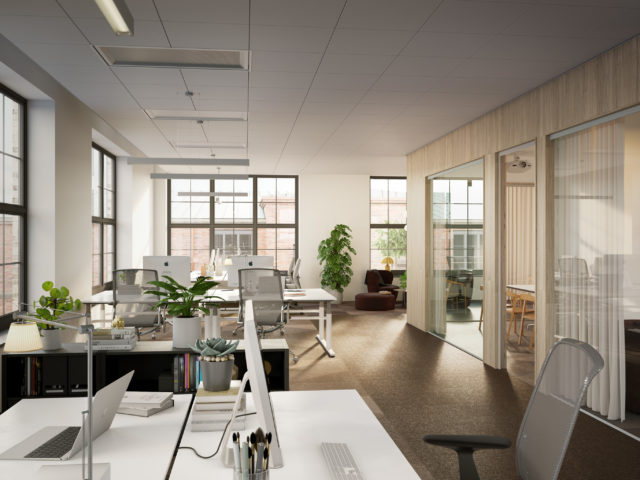
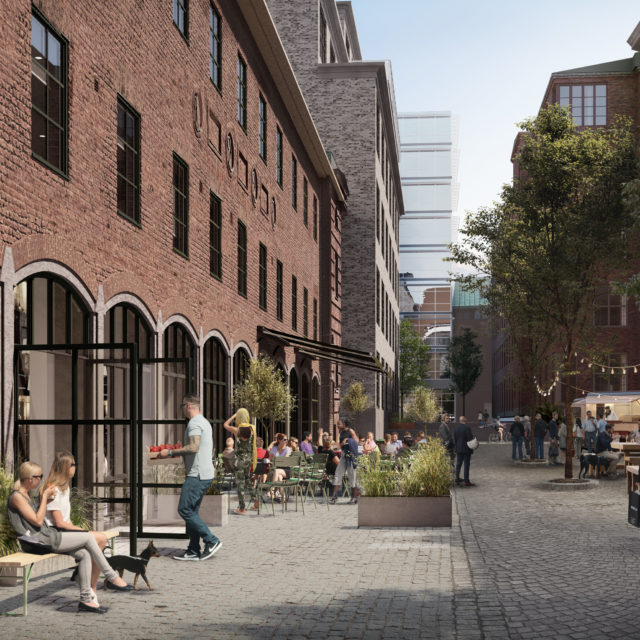
Pagoda
The southern façade of the old tobacco warehouse was dismantled brick by brick. Then, using the original bricks, it was rebuilt in a new design. What appeared was an expressive, chiseled concrete façade that lets in lots of daylight and gives the building its distinctive look.
The Pagoda building, originally designed by Cyrillus Johansson, is a shining example of the construction technologies used back in the 1920s. It’s a monumental structure, with massive amounts of brick and small windows under a copper compass roof with Chinese motifs. Within these historical and protected confines, Semrén & Månsson was tasked with creating an open, bright and modern office building. Thanks to some delicate intrusion into the building’s structure, an elongated bright inner courtyard was created to the east, which solved the problem of the building’s dimensions and volumes, which otherwise would have resulted in an overly dark central courtyard.
In 2012, the rebuilt Pagoda was named one of Göteborg’s best buildings.
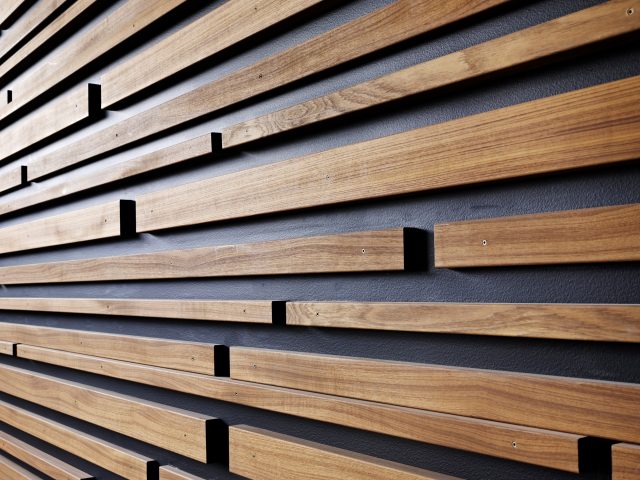
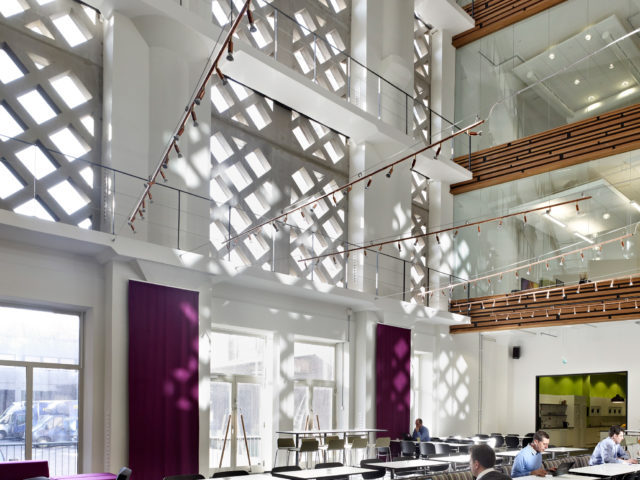
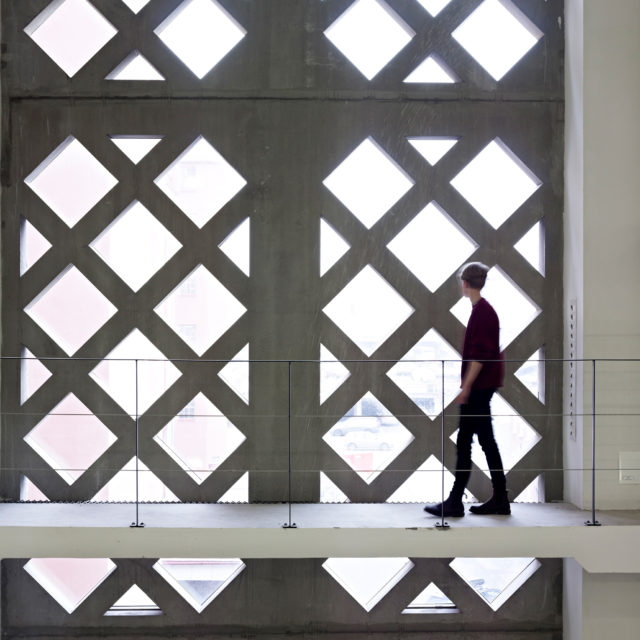
Buildings on Kempegatan, 4-8
The three-story building that once housed the Vin & Sprit company office was built with west-facing windows on one side and a thick east-facing firewall on the other. Everything but the optimal conditions for today’s light-worshipping renters. The fact that the building’s depth only amounts to a modest six meters wasn’t helpful either. But by opening the vertical “glass apertures” once completely covered by the firewall, we were able to update the building with office spaces meeting today’s light and type specifications. We’re also freeing up space for a new restaurant at the site previously used as the first-floor garage.
At Kämpegatan 6, the building’s small square windows were restored to their original appearance and augmented with vertical apertures allowing for improved light penetration. It’s a respectful meeting of old and new, which is also evident inside, where the surviving unfinished surfaces, wrought iron and concrete columns intermingle with the new staircase, polished-concrete floor, steel molding and door casings.
Along with these carefully restored buildings, which have been recognized as cultural heritage sites, the neighborhood has also been supplemented with a new five-story development. Of course, the building is clearly based on an older, more industrial look. The large lancet windows, richly detailed brick façade and rough limestone plinth are examples of how the building plays off the surrounding structures. At the same time, the new building stands apart from the old one with its light-gray brick façades contrasting against the classical red-brown color of the surrounding environment.
Kämpegatan 10
At Kämpegatan 4-8, the original dimensions, as ungenerous as they are, have been preserved. At 10 years, the intrusion is becoming more radical. In order to meet the demand for additional office space, we decided to tear down the façade of the inner courtyard and increase the building’s overall depth by a whole six meters. The attic space was also dismantled and built up with two new floors – the addition so closely matches the existing floors that it’s hard to tell the new from the old. And the finishing touch: a new central staircase from a staircase made of unfinished wrought iron, just like in the neighboring building 6.
Couldn’t find what you were looking for?
You can always write to us to find out more about our work, discuss potential cooperation or become a member of our team.
© Semrén & Månsson 2026