Vrå Restaurant
Semrén & Månsson interior designers created not just a functional space for Vrå Restaurant, observing all of the necessary requirements governing the preservation of architectural landmarks, but also a real adventure for guests: from downtown Gotheborg, you’re transported right to the streets of Tokyo.
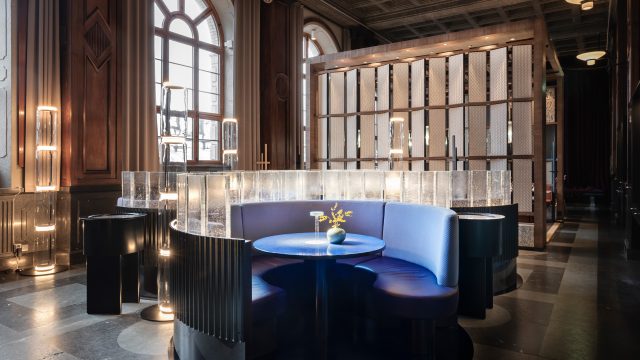
Total area400 m2
AwardsGulstolen: Swedish architects’ award for best interior design, 2020
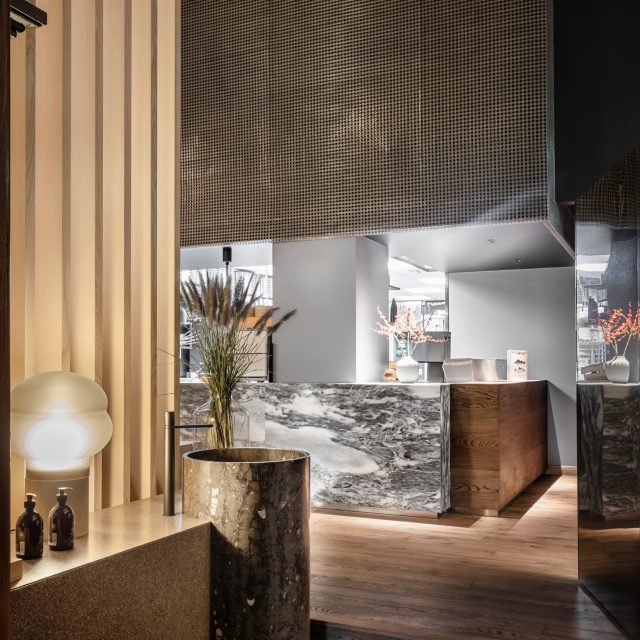
”We intentionally tried to create a sense of intimacy in an expansive space. The space takes its shape with the help of pergolas, folding screens and round tables shielded by glass panels.”
Sara Ewreskär, Architect SAR/MSA
Tokyo in the heart of Gothenburg
The restaurant was originally situated in a small space at the Clarion Post Hotel in downtown Gotheborg. Over the course of its operation it garnered numerous rave reviews, the number of eager patrons grew, and the space and the kitchen’s capabilities began constraining its ambitions. Finally, the decision was made to keep the restaurant within the walls of the Clarion Post, having given it more space. Next came the logical question: where to put it?
After all, at issue was an architectural landmark governed by strict preservation requirements. Moreover, it was necessary to observe the technical requirements applicable to public eateries and specialized ventilation systems and to hammer out the logistics with the hotel’s other restaurant, Norda – all of which complicated the task at hand while making it more interesting. Invited to tackle the challenge was Semrén & Månsson, author of the Clarion Post project.
Vrå Restaurant’s new home was ultimately situated in the heart of the hotel: a space that once served as the postal hall of Göteborg’s main post office. In creating the concept for the interior, we regarded the existing conditions not as limitations, but rather as opportunities. And as a result, we were able to create not just a functional space, but also a real adventure for guests: from downtown Göteborg, you’re transported right to the streets of Tokyo.
– That’s precisely why I love remodeling projects because they force you to challenge yourself and think outside the box. Virtually the entire interior was designed and constructed on-site, but since requirements governing the protection of architectural landmarks stipulate that everything must be reversible, we worked with various small “islands” that wouldn’t be secured to the historic structures,” explains Sara Ewresker, architect and coauthor of the interior design concept.
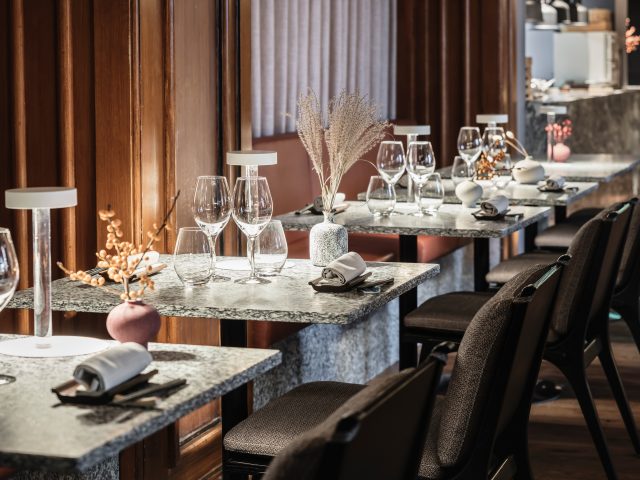
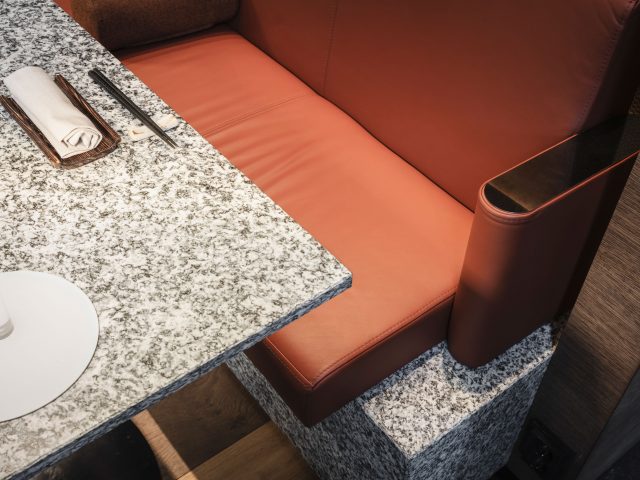
Seclusion in historic grandeur
The move to the former postal hall created more than just logistical problems. It was important to preserve the sense of seclusion amidst the grandeur of the historic setting. The solution was to zone the space into separate areas following one after the other, much like the buildings on a small street. Featuring different characteristics, one by one, they arouse intrigue culminating in a singular impression of the interior. Folding screens, trellises, glass panels, ceiling screens and textiles gently delineate the space, while the various seating arrangements from classical Japanese seating to long tables and partitioned rooms make it possible to adjust the restaurant space depending on the number of guests. Rational and practical – yet atmospheric.
”Imagine that you’ve got one foot in Europe and the other – in Japan. That’s exactly how you should feel when you enter the restaurant: the setting is familiar, but at the same time a little exciting.”
Sofia B Olsson, perations Manager at Vrå Restaurant
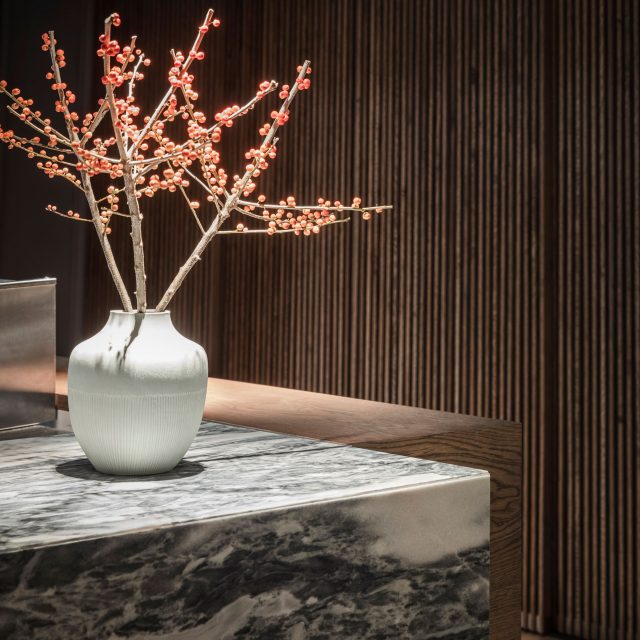
Unifying traditional Japanese and Scandinavian design
The approach taken by Vrå Restaurant is distinctive for its use of organic, primarily local products whose origins can be traced at each stage of their journey to the table. It’s the same idea that we reflected in thee interior. Just as on the menu, traditional Japanese elements sit side-by-side with Scandinavian ones. Both Japanese and Scandinavian design are dominated by durable natural materials: wood, glass and natural stone. The interior of Vrå Restaurant encompasses both cultures: sinks made of Bohuslan granite and limestone, handmade panels made of partially reworked Orrefors glass, and curtains hand decorated by a Japanese textile artist.
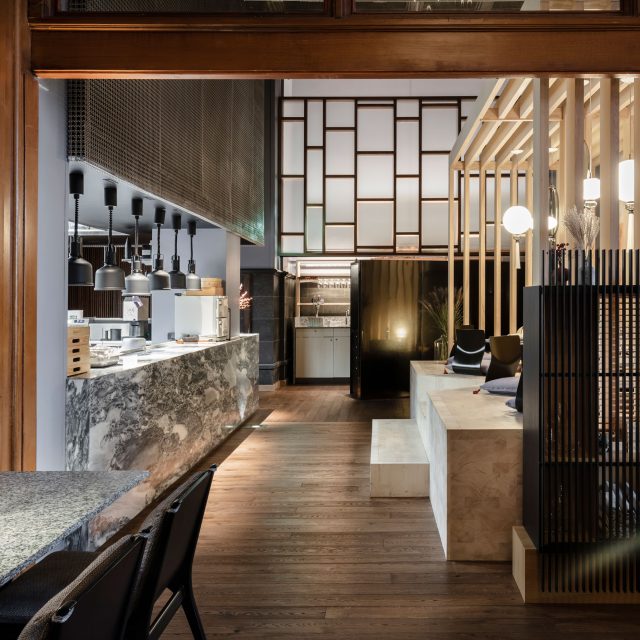
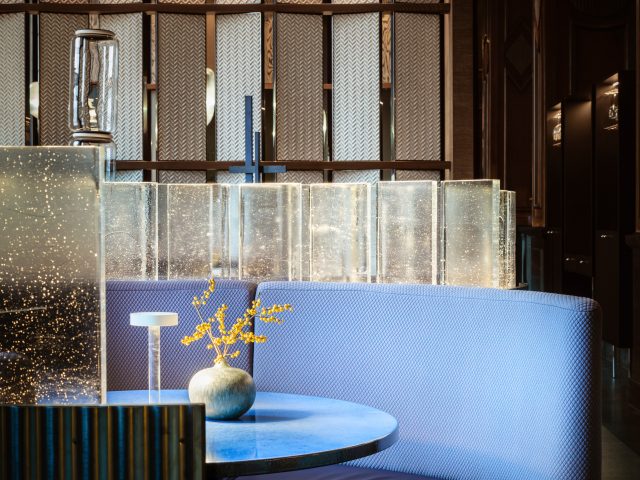
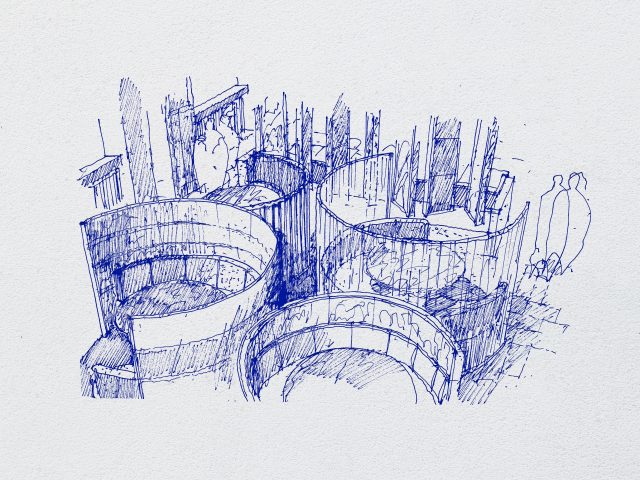
Couldn’t find what you were looking for?
You can always write to us to find out more about our work, discuss potential cooperation or become a member of our team.
© Semrén & Månsson 2025